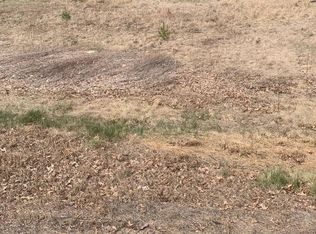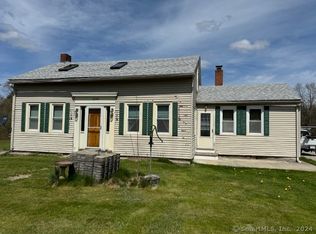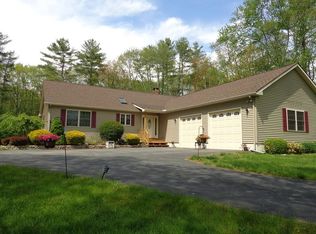This Ranch style home has just been renovated and is move-in ready. On the outside-new lifetime warranty Architectural shingles, brand new vinyl siding, newer replacement windows, and a newly enclosed garage door with new insulated door and opener. Walking inside, you will be impressed by the new white kitchen cabinets, complimenting countertops & stainless steel appliances. The relatively open kitchen features an eating space along with a three sided fireplace into the spacious living room with continuously running new bamboo wood floors. Just down the hallway there are three generous sized rooms all with new carpet, overhead lighting & good sized closets. The large full bathroom is all new with tile floors, subway tiled shower walls, new deep soaking tub & even room for first floor laundry if desired. The basement has plenty of storage along with a brand new efficient warm air propane heating system (easy to add AC) along with brand new electric hot water heater & updated electrical. The private backyard has lots of potential as the home sits on a nice 1/2 acre.
This property is off market, which means it's not currently listed for sale or rent on Zillow. This may be different from what's available on other websites or public sources.



