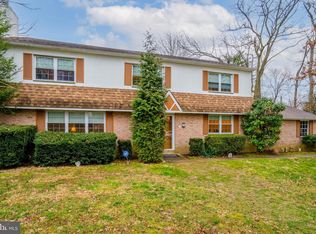Sold for $607,001
$607,001
1244 Fairy Hill Rd, Rydal, PA 19046
3beds
2,974sqft
Single Family Residence
Built in 1955
0.37 Acres Lot
$698,700 Zestimate®
$204/sqft
$3,476 Estimated rent
Home value
$698,700
$664,000 - $741,000
$3,476/mo
Zestimate® history
Loading...
Owner options
Explore your selling options
What's special
Introducing this beautiful Cape Cod that is sure to exceed all your expectations. This well maintained home features spacious rooms, recessed lighting throughout, hardwood floors and picturesque landscaping with mature trees. Enter through the front door to a two story Foyer with double door coat closet, a second closet with shelving and access to the Powder Room. To the right of the Foyer is a large Living Room that feature crown molding, built-ins and a gas fireplace, The formal Dining Room is spacious enough to hold all your holiday gatherings and has door access to the over-sized deck in the backyard. The cozy Study will be a favorite room to unwind in. This room offers a wet bar with lots of cabinetry and shelves. The Study also has door access to the outside deck. The updated Kitchen features a tile floor, double sink, double ovens, a gas stove top, tile back-splash, 3 skylights and an abundance of counter-space and cabinetry. In addition there is door access to the backyard deck. The large deck spans the rear of the house and gives gorgeous views of the fenced-in backyard. Completing the main level is a first floor Bedroom Suite with door access to the deck and a large full Bathroom with double sink, Jacuzzi tub, stall shower and walk-in closet with custom built-ins. The second level offers two additional nice sized Bedrooms. The Bedroom on the right has a sitting area and a Bonus Room with 2 walk-in closets that could be used as an Office. Both Bedrooms share a full Bath with a tub shower combo and two linen closets. Additional features of the home are refinished hardwood floors in the Main Bedroom and new hardwood floors in the walk-in closet. Make an appointment today to see all that this lovely home has to offer!
Zillow last checked: 8 hours ago
Listing updated: July 27, 2023 at 04:05am
Listed by:
Constance Berg 215-429-4024,
BHHS Fox & Roach-Jenkintown
Bought with:
Diane Reddington, RS159059A
Coldwell Banker Realty
Source: Bright MLS,MLS#: PAMC2068952
Facts & features
Interior
Bedrooms & bathrooms
- Bedrooms: 3
- Bathrooms: 3
- Full bathrooms: 2
- 1/2 bathrooms: 1
- Main level bathrooms: 2
- Main level bedrooms: 1
Basement
- Area: 0
Heating
- Forced Air, Natural Gas
Cooling
- Central Air, Electric
Appliances
- Included: Electric Water Heater
- Laundry: Main Level
Features
- Built-in Features, Crown Molding, Entry Level Bedroom, Floor Plan - Traditional, Formal/Separate Dining Room, Primary Bath(s), Recessed Lighting, Bathroom - Stall Shower, Bathroom - Tub Shower
- Flooring: Ceramic Tile, Wood
- Basement: Partial,Unfinished
- Number of fireplaces: 1
- Fireplace features: Gas/Propane
Interior area
- Total structure area: 2,974
- Total interior livable area: 2,974 sqft
- Finished area above ground: 2,974
- Finished area below ground: 0
Property
Parking
- Total spaces: 6
- Parking features: Garage Faces Side, Inside Entrance, Attached, Driveway
- Attached garage spaces: 2
- Uncovered spaces: 4
Accessibility
- Accessibility features: None
Features
- Levels: One and One Half
- Stories: 1
- Patio & porch: Deck
- Exterior features: Sidewalks, Street Lights
- Pool features: None
Lot
- Size: 0.37 Acres
- Dimensions: 100.00 x 0.00
Details
- Additional structures: Above Grade, Below Grade
- Parcel number: 300019400001
- Zoning: RESIDENTIAL
- Special conditions: Standard
Construction
Type & style
- Home type: SingleFamily
- Architectural style: Cape Cod
- Property subtype: Single Family Residence
Materials
- Stone, Vinyl Siding
- Foundation: Block
Condition
- Very Good
- New construction: No
- Year built: 1955
Utilities & green energy
- Sewer: Public Sewer
- Water: Public
Community & neighborhood
Location
- Region: Rydal
- Subdivision: Rydal
- Municipality: ABINGTON TWP
Other
Other facts
- Listing agreement: Exclusive Right To Sell
- Ownership: Fee Simple
Price history
| Date | Event | Price |
|---|---|---|
| 6/2/2023 | Sold | $607,001+1.3%$204/sqft |
Source: | ||
| 4/26/2023 | Pending sale | $599,000$201/sqft |
Source: | ||
| 4/20/2023 | Listed for sale | $599,000+40.9%$201/sqft |
Source: | ||
| 4/19/2013 | Sold | $425,000$143/sqft |
Source: Public Record Report a problem | ||
| 1/17/2013 | Price change | $425,000-5.6%$143/sqft |
Source: Prudential Fox and Roach #6125793 Report a problem | ||
Public tax history
| Year | Property taxes | Tax assessment |
|---|---|---|
| 2025 | $11,334 +5.3% | $235,300 |
| 2024 | $10,767 | $235,300 |
| 2023 | $10,767 +6.5% | $235,300 |
Find assessor info on the county website
Neighborhood: 19046
Nearby schools
GreatSchools rating
- 7/10Mckinley SchoolGrades: K-5Distance: 1.2 mi
- 6/10Abington Junior High SchoolGrades: 6-8Distance: 1.4 mi
- 8/10Abington Senior High SchoolGrades: 9-12Distance: 1.4 mi
Schools provided by the listing agent
- District: Abington
Source: Bright MLS. This data may not be complete. We recommend contacting the local school district to confirm school assignments for this home.
Get a cash offer in 3 minutes
Find out how much your home could sell for in as little as 3 minutes with a no-obligation cash offer.
Estimated market value$698,700
Get a cash offer in 3 minutes
Find out how much your home could sell for in as little as 3 minutes with a no-obligation cash offer.
Estimated market value
$698,700
