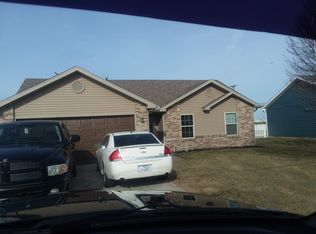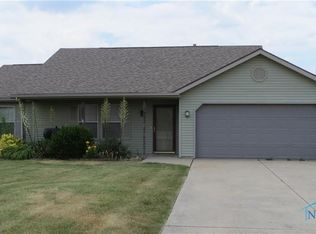Sold for $170,000 on 04/28/25
$170,000
1244 Emerald Rd, Paulding, OH 45879
3beds
1,145sqft
Single Family Residence
Built in 1998
7,840.8 Square Feet Lot
$173,200 Zestimate®
$148/sqft
$1,285 Estimated rent
Home value
$173,200
Estimated sales range
Not available
$1,285/mo
Zestimate® history
Loading...
Owner options
Explore your selling options
What's special
This home offers a welcoming covered front porch & an open floor plan w/cathedral ceiling that gives it a spacious feeling! The sliding door at the dining area opens to a rear patio with pergola! Large fenced back yard! The finished garage has a pull down stair to overhead storage. The closet houses the gas water heater & furnace. The roof shingles and siding were installed around 2012. As you can see from the photos this homeowner enjoys beautiful sunrises from the Eastern facing front porch & picturesque sunsets over the open field to the West. Utilities: AEP $144 A+ Propane $41 Avg.s
Zillow last checked: 8 hours ago
Listing updated: October 14, 2025 at 12:43am
Listed by:
Tamyra Humes 419-506-1015,
Coldwell Banker Sigg Realty,
Sandra Mickelson 419-782-1685,
Coldwell Banker Sigg Realty
Bought with:
Shawn Davis, 2019006625
Northwest Real Estate Services
Source: NORIS,MLS#: 6126719
Facts & features
Interior
Bedrooms & bathrooms
- Bedrooms: 3
- Bathrooms: 2
- Full bathrooms: 2
Primary bedroom
- Features: Ceiling Fan(s)
- Level: Main
- Dimensions: 13 x 12
Bedroom 2
- Level: Main
- Dimensions: 10 x 10
Bedroom 3
- Level: Main
- Dimensions: 10 x 10
Kitchen
- Level: Main
- Dimensions: 22 x 10
Living room
- Features: Ceiling Fan(s)
- Level: Main
- Dimensions: 17 x 16
Heating
- Forced Air, Propane
Cooling
- Central Air
Appliances
- Included: Dishwasher, Microwave, Water Heater, Refrigerator, Washer
- Laundry: Main Level
Features
- Cathedral Ceiling(s), Ceiling Fan(s), Pantry, Primary Bathroom
- Flooring: Carpet, Wood, Laminate
- Has fireplace: No
Interior area
- Total structure area: 1,145
- Total interior livable area: 1,145 sqft
Property
Parking
- Total spaces: 2
- Parking features: Concrete, Attached Garage, Driveway, Garage Door Opener
- Garage spaces: 2
- Has uncovered spaces: Yes
Features
- Patio & porch: Patio, Deck
Lot
- Size: 7,840 sqft
- Dimensions: 71 x 150
Details
- Parcel number: 2351S01700
Construction
Type & style
- Home type: SingleFamily
- Property subtype: Single Family Residence
Materials
- Vinyl Siding
- Foundation: Slab
- Roof: Shingle
Condition
- Year built: 1998
Utilities & green energy
- Electric: Circuit Breakers
- Sewer: Sanitary Sewer
- Water: Public
Community & neighborhood
Location
- Region: Paulding
Other
Other facts
- Listing terms: Cash,Conventional,FHA
Price history
| Date | Event | Price |
|---|---|---|
| 4/28/2025 | Sold | $170,000+0.1%$148/sqft |
Source: NORIS #6126719 Report a problem | ||
| 4/25/2025 | Pending sale | $169,900$148/sqft |
Source: NORIS #6126719 Report a problem | ||
| 3/19/2025 | Contingent | $169,900$148/sqft |
Source: NORIS #6126719 Report a problem | ||
| 3/16/2025 | Listed for sale | $169,900+41.7%$148/sqft |
Source: NORIS #6126719 Report a problem | ||
| 3/24/2021 | Listing removed | -- |
Source: Owner Report a problem | ||
Public tax history
| Year | Property taxes | Tax assessment |
|---|---|---|
| 2024 | $1,879 +0.2% | $41,790 |
| 2023 | $1,876 +3% | $41,790 |
| 2022 | $1,821 +17.1% | $41,790 +31.5% |
Find assessor info on the county website
Neighborhood: 45879
Nearby schools
GreatSchools rating
- 3/10Paulding Elementary SchoolGrades: PK-5Distance: 1.3 mi
- 6/10Paulding Middle SchoolGrades: 6-8Distance: 1.3 mi
- 5/10Paulding High SchoolGrades: 9-12Distance: 1.3 mi
Schools provided by the listing agent
- Elementary: Paulding
- High: Paulding
Source: NORIS. This data may not be complete. We recommend contacting the local school district to confirm school assignments for this home.

Get pre-qualified for a loan
At Zillow Home Loans, we can pre-qualify you in as little as 5 minutes with no impact to your credit score.An equal housing lender. NMLS #10287.

