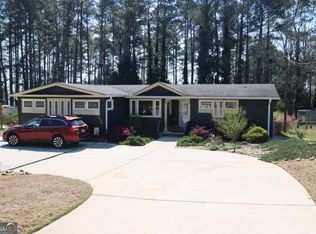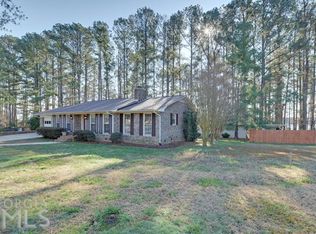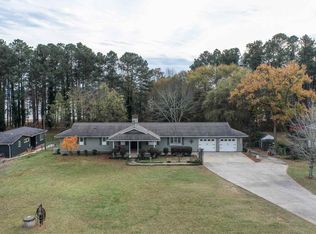Closed
$600,000
1244 Elrod Ferry Rd, Hartwell, GA 30643
5beds
3,366sqft
Single Family Residence
Built in 1980
0.81 Acres Lot
$598,400 Zestimate®
$178/sqft
$4,960 Estimated rent
Home value
$598,400
$568,000 - $628,000
$4,960/mo
Zestimate® history
Loading...
Owner options
Explore your selling options
What's special
LAKEVIEW home with 2-bedroom lower-level apartment. Watch the sunset from this peninsula retreat that provides everyone with their own space. The interior and exterior are freshly painted in this exceptional 5-bedroom, 4-bathroom lake house, with over 3,400 square feet of fully updated living space, offers a perfect blend of luxury, comfort, and functionality. Nestled on a stunning flat lot with 140 feet of pristine sandy shoreline. This home presents breathtaking views of the expansive lake, making it an ideal escape for relaxation and adventure. A two-car garage and laundry facilities ensure that all your needs are met, while the large boat shed offers ample space for your boat and trailer-ideal for the active lake enthusiast! The backyard has two small apple trees and raised bed for vegetables. The main level features an inviting open-concept layout with a generous living room with electric fireplace, dining area, and a modern kitchen designed for both everyday living and entertaining. The foyer and common areas have light oak wooden floors. The primary ensuite has new LVP flooring. Enjoy the seamless flow from indoor spaces to a large deck that stretches across the back of the house which connects to a spiral staircase. Large sliding glass doors and sunrooms boast breath taking views of the lake, grazing deer, and soaring Eagles. Step outside to your expansive maintenance free deck equipped with a twenty feet long retractable awning, allowing you to relish the outdoors while being protected from the sun's rays. Imagine sipping your morning coffee or hosting an evening barbecue while overlooking the serene, big water view of the lake! The Primary ensuite with connected new sunroom, 2 well-appointed bedrooms, 2 bathrooms, and laundry area are located on the main level. The lower level has new LVP flooring throughout. The walk-out lower level features a large living room with an electric fireplace, open dining area, kitchen with breakfast bar, laundry space, two bathrooms, an ensuite, a second bedroom with a sunroom. This provides a perfect gathering area, private guest area, or multi-generation living. A private driveway winds around the back of the house to allow separate entry to the lower level. This space would be perfect for potential rental income through platforms like Airbnb or VRBO. Each room on the upper and lower level has a panoramic view of the lake. Situated in a yellow zone, this property does not have a dock but is just a short distance from the Elrod Ferry Recreation area and boat ramp-convenient for launching your watercraft and enjoying a day on the lake. The beautiful sandy shore provides the perfect area for beaching your boat, launching a paddleboard, kayaking, or simply enjoying a refreshing dip in the water. This home is ready to be enjoyed-whether you're looking for a new primary residence, a vacation home, or a lucrative rental investment, this property checks all the boxes! Don't miss this rare opportunity to own a slice of paradise on the lake. Book your private showing and settle into your new home. Embrace the lake lifestyle you've always envisioned! Property is listed by agent/owner.
Zillow last checked: 8 hours ago
Listing updated: February 13, 2026 at 03:46pm
Listed by:
Tamela Sue Meek 8466171241,
BuyHartwellLake
Bought with:
Andrea Schoenthal, 448780
Keller Williams Realty Atl. Partners
Source: GAMLS,MLS#: 10635776
Facts & features
Interior
Bedrooms & bathrooms
- Bedrooms: 5
- Bathrooms: 4
- Full bathrooms: 4
- Main level bathrooms: 2
- Main level bedrooms: 3
Dining room
- Features: Dining Rm/Living Rm Combo, Separate Room
Kitchen
- Features: Second Kitchen
Heating
- Central, Electric, Heat Pump, Zoned
Cooling
- Ceiling Fan(s), Central Air, Electric, Heat Pump
Appliances
- Included: Cooktop, Dishwasher, Electric Water Heater, Microwave, Oven/Range (Combo), Refrigerator
- Laundry: In Hall, Other
Features
- Beamed Ceilings, Bookcases, Double Vanity, High Ceilings, Master On Main Level, Rear Stairs, Split Bedroom Plan, Walk-In Closet(s)
- Flooring: Carpet, Hardwood, Tile, Vinyl
- Windows: Double Pane Windows, Window Treatments
- Basement: Bath Finished,Concrete,Exterior Entry,Finished,Full,Interior Entry
- Number of fireplaces: 2
- Fireplace features: Basement, Living Room
Interior area
- Total structure area: 3,366
- Total interior livable area: 3,366 sqft
- Finished area above ground: 1,683
- Finished area below ground: 1,683
Property
Parking
- Total spaces: 4
- Parking features: Garage, Garage Door Opener, Guest, Kitchen Level, Parking Pad, RV/Boat Parking
- Has garage: Yes
- Has uncovered spaces: Yes
Features
- Levels: One
- Stories: 1
- Patio & porch: Deck
- Exterior features: Balcony
- Fencing: Wood
- Has view: Yes
- View description: Lake
- Has water view: Yes
- Water view: Lake
- Waterfront features: Corps of Engineers Control, Lake Privileges, No Dock Rights
- Body of water: Hartwell
- Frontage type: Waterfront
- Frontage length: Waterfront Footage: 140
Lot
- Size: 0.81 Acres
- Features: Level
- Residential vegetation: Partially Wooded
Details
- Additional structures: Outbuilding
- Parcel number: C81D 010
- Special conditions: Agent Owned
Construction
Type & style
- Home type: SingleFamily
- Architectural style: Ranch
- Property subtype: Single Family Residence
Materials
- Block, Concrete, Wood Siding
- Foundation: Block
- Roof: Metal
Condition
- Updated/Remodeled
- New construction: No
- Year built: 1980
Utilities & green energy
- Sewer: Septic Tank
- Water: Public
- Utilities for property: Cable Available, Electricity Available, High Speed Internet, Phone Available, Water Available
Community & neighborhood
Security
- Security features: Smoke Detector(s)
Community
- Community features: None
Location
- Region: Hartwell
- Subdivision: Rural Lake Lot-Point
HOA & financial
HOA
- Has HOA: No
- Services included: None
Other
Other facts
- Listing agreement: Exclusive Right To Sell
Price history
| Date | Event | Price |
|---|---|---|
| 2/13/2026 | Sold | $600,000-4%$178/sqft |
Source: | ||
| 1/2/2026 | Pending sale | $625,000$186/sqft |
Source: | ||
| 12/26/2025 | Price change | $625,000-2.2%$186/sqft |
Source: | ||
| 11/1/2025 | Listed for sale | $639,000-4.6%$190/sqft |
Source: | ||
| 11/1/2025 | Listing removed | $670,000$199/sqft |
Source: | ||
Public tax history
| Year | Property taxes | Tax assessment |
|---|---|---|
| 2025 | -- | $131,796 -2.3% |
| 2024 | $1,876 -8.9% | $134,854 +7.3% |
| 2023 | $2,060 -6% | $125,681 +4.6% |
Find assessor info on the county website
Neighborhood: 30643
Nearby schools
GreatSchools rating
- 7/10Hartwell Elementary SchoolGrades: PK-5Distance: 3.8 mi
- 5/10Hart County Middle SchoolGrades: 6-8Distance: 3.5 mi
- 7/10Hart County High SchoolGrades: 9-12Distance: 3.5 mi
Schools provided by the listing agent
- Elementary: Hartwell
- Middle: Hart
- High: Hart
Source: GAMLS. This data may not be complete. We recommend contacting the local school district to confirm school assignments for this home.
Get pre-qualified for a loan
At Zillow Home Loans, we can pre-qualify you in as little as 5 minutes with no impact to your credit score.An equal housing lender. NMLS #10287.
Sell with ease on Zillow
Get a Zillow Showcase℠ listing at no additional cost and you could sell for —faster.
$598,400
2% more+$11,968
With Zillow Showcase(estimated)$610,368


