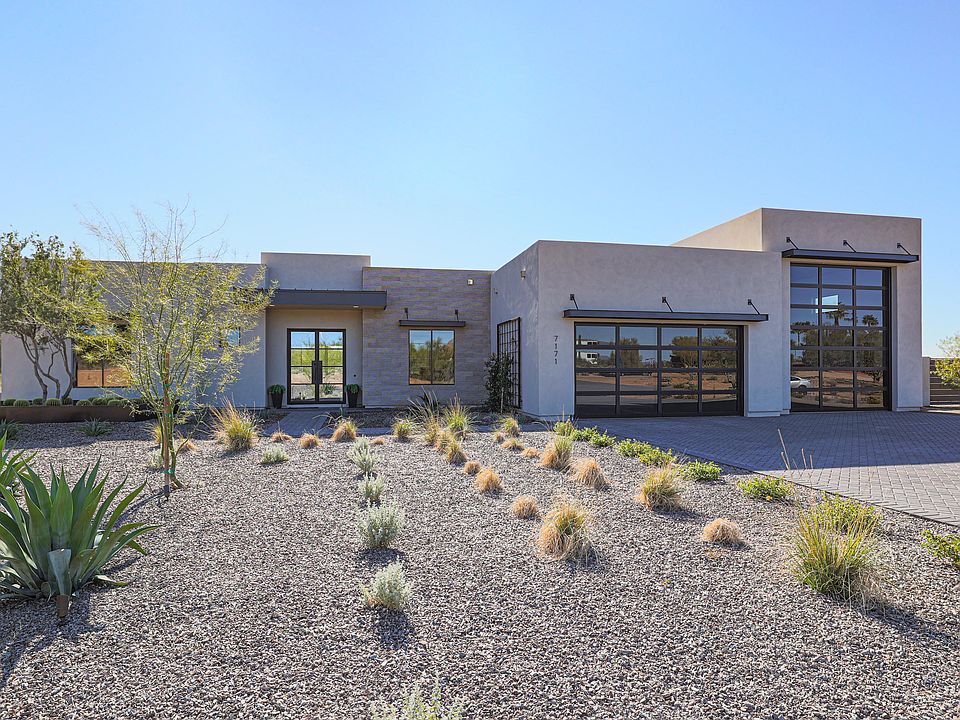Full Spec Home with Views - Move-in Ready! The Sedona RV plan is our newest floorplan with a Grand guest suite. Highly upgraded and features an island kitchen with shaker cabinets, Brazilian quartzite countertops, top-tier Wolf/Subzero; 48'' Sub Zero Built-in Refrigerator, 48'' Wolf 6-burner Gas Range, and Drawer Microwave. 4 bedrooms, plus office, 4.5 baths, Game Room, Guest Suite with its own living area. Luxurious Owner's Suite with freestanding tub, walk-through double shower, and oversized walk-in closet with 2nd W/D hookup. Paver drive, oversized three-car tandem garage, & 49' RV garage is ideal for car collectors and RV enthusiasts. Details include 90/10 smooth wall finishes, 8' doors, & 12 ft. ceiling. 2x6 frame exterior, spray foam insulation and post tension slab foundation.
New construction
$1,665,000
1244 E Smokehouse Trl, Phoenix, AZ 85085
4beds
4,124sqft
Est.:
Single Family Residence
Built in 2025
1.19 Acres Lot
$-- Zestimate®
$404/sqft
$-- HOA
What's special
Walk-through double showerOversized three-car tandem garageShaker cabinetsGame roomOversized walk-in closetBrazilian quartzite countertopsIsland kitchen
Call: (623) 263-3700
- 182 days |
- 496 |
- 22 |
Zillow last checked: 7 hours ago
Listing updated: October 10, 2025 at 11:11am
Listed by:
Randy A Lewis 602.675.0881,
RE/MAX Professionals
Source: ARMLS,MLS#: 6854078

Travel times
Schedule tour
Select your preferred tour type — either in-person or real-time video tour — then discuss available options with the builder representative you're connected with.
Facts & features
Interior
Bedrooms & bathrooms
- Bedrooms: 4
- Bathrooms: 5
- Full bathrooms: 4
- 1/2 bathrooms: 1
Heating
- Electric, Propane
Cooling
- Has cooling: Yes
Appliances
- Laundry: Other, See Remarks
Features
- Double Vanity, Eat-in Kitchen, Breakfast Bar, 9+ Flat Ceilings, No Interior Steps, Kitchen Island, Full Bth Master Bdrm, Separate Shwr & Tub
- Flooring: Carpet, Tile
- Windows: Low Emissivity Windows, Double Pane Windows
- Has basement: No
- Has fireplace: Yes
- Fireplace features: Living Room
Interior area
- Total structure area: 4,124
- Total interior livable area: 4,124 sqft
Video & virtual tour
Property
Parking
- Total spaces: 8
- Parking features: Tandem Garage, Extended Length Garage, Direct Access, Over Height Garage, RV Garage
- Garage spaces: 5
- Uncovered spaces: 3
Features
- Stories: 1
- Patio & porch: Covered, Patio
- Pool features: None
- Spa features: None
- Fencing: None
- Has view: Yes
- View description: Mountain(s)
Lot
- Size: 1.19 Acres
- Features: Natural Desert Back, Dirt Front, Dirt Back
Details
- Parcel number: 21174153
- Special conditions: Owner/Agent
Construction
Type & style
- Home type: SingleFamily
- Architectural style: Contemporary
- Property subtype: Single Family Residence
Materials
- Spray Foam Insulation, Stucco, Wood Frame, Painted
- Roof: Other
Condition
- Under Construction
- New construction: Yes
- Year built: 2025
Details
- Builder name: Nextgen Builders LLC
Utilities & green energy
- Sewer: Septic Tank
- Water: Shared Well
- Utilities for property: Propane
Community & HOA
Community
- Security: Security System Owned
- Subdivision: North Valley Luxury Estates
HOA
- Has HOA: No
- Services included: No Fees
Location
- Region: Phoenix
Financial & listing details
- Price per square foot: $404/sqft
- Annual tax amount: $956
- Date on market: 4/18/2025
- Cumulative days on market: 183 days
- Listing terms: Cash,Conventional
- Ownership: Fee Simple
About the community
Need to escape the noise. Want more space and views without sacrificing restaurants, entertainment, and shopping. North Valley Estates by NEXTGEN Builders are acre+ homesites dotted from Scottsdale to Cave Creek West and New River. From thousands of high-tech jobs, highly ranked schools, golf and entertainment, you'll discover your place in the North Valley of the sun. Come discover the Next Generation of Luxury living, where you may find more than you thought was possible.
Source: NEXTGEN Builders, LLC
