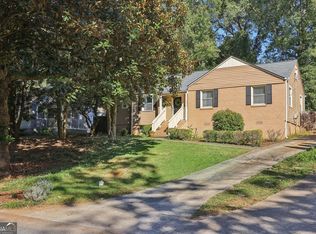Closed
$383,060
1244 Carter Rd, Decatur, GA 30030
3beds
1,157sqft
Single Family Residence
Built in 1948
0.4 Acres Lot
$400,600 Zestimate®
$331/sqft
$2,344 Estimated rent
Home value
$400,600
$381,000 - $425,000
$2,344/mo
Zestimate® history
Loading...
Owner options
Explore your selling options
What's special
Bright and airy freshly painted bungalowon a large.4 acre lot and within minutes from Downtown Decatur. This home has the charm of yesteryear and conveniences of today. Enter into the tiled entrance foyer and the home opens to a large living room with hardwood floors and wonderful fireplace as your focal point. Built in bookshelves are nice to offset the room. Perfect room to soak up the sun or work from home in the Flex Office/Sunroom with exposed brick wall. A central dining room opens to a bright, white kitchen with butcher Block Countertops. Two spacious bedrooms share an updated hall bathroom with Ssubway tile shower. Double Doors open to a large rear deck with tree-lined views. Entertain with ease in the expansive, fenced terraced backyard. Perfect for pets or play! Don't forget the storage shed. Steps from the Decatur Greenway Path and minutes to dozens of shops and restaurants in Downtown Decatur like Brick Store Pub, Iberian Pig, and Victory Sandwich Bar.
Zillow last checked: 8 hours ago
Listing updated: April 04, 2024 at 07:04am
Listed by:
Harriet Hinson 404-403-1177,
eXp Realty
Bought with:
Julia Sykes, 371247
Dorsey Alston, Realtors
Source: GAMLS,MLS#: 10254354
Facts & features
Interior
Bedrooms & bathrooms
- Bedrooms: 3
- Bathrooms: 1
- Full bathrooms: 1
- Main level bathrooms: 1
- Main level bedrooms: 3
Dining room
- Features: Separate Room
Kitchen
- Features: Solid Surface Counters
Heating
- Electric, Forced Air, Heat Pump
Cooling
- Ceiling Fan(s), Central Air
Appliances
- Included: Dishwasher, Disposal, Dryer, Refrigerator, Washer
- Laundry: In Kitchen
Features
- Bookcases, High Ceilings, Master On Main Level, Roommate Plan
- Flooring: Hardwood, Tile
- Basement: Concrete,Crawl Space
- Has fireplace: Yes
- Fireplace features: Family Room, Living Room
- Common walls with other units/homes: No Common Walls
Interior area
- Total structure area: 1,157
- Total interior livable area: 1,157 sqft
- Finished area above ground: 1,157
- Finished area below ground: 0
Property
Parking
- Parking features: Kitchen Level, Parking Pad
- Has uncovered spaces: Yes
Features
- Levels: One
- Stories: 1
- Patio & porch: Deck
- Fencing: Fenced,Privacy
- Body of water: None
Lot
- Size: 0.40 Acres
- Features: Level, Private
- Residential vegetation: Grassed
Details
- Additional structures: Shed(s)
- Parcel number: 15 216 06 006
Construction
Type & style
- Home type: SingleFamily
- Architectural style: Bungalow/Cottage,Brick Front,Cape Cod
- Property subtype: Single Family Residence
Materials
- Brick
- Roof: Composition
Condition
- Resale
- New construction: No
- Year built: 1948
Utilities & green energy
- Sewer: Public Sewer
- Water: Public
- Utilities for property: Cable Available, Electricity Available, High Speed Internet, Natural Gas Available, Phone Available, Sewer Available, Water Available
Community & neighborhood
Security
- Security features: Smoke Detector(s)
Community
- Community features: Sidewalks, Street Lights, Walk To Schools, Near Shopping
Location
- Region: Decatur
- Subdivision: Midway Woods
HOA & financial
HOA
- Has HOA: No
- Services included: None
Other
Other facts
- Listing agreement: Exclusive Right To Sell
- Listing terms: Cash,Conventional
Price history
| Date | Event | Price |
|---|---|---|
| 4/4/2024 | Pending sale | $400,000+4.4%$346/sqft |
Source: | ||
| 3/18/2024 | Sold | $383,060-4.2%$331/sqft |
Source: | ||
| 3/7/2024 | Contingent | $400,000$346/sqft |
Source: | ||
| 3/7/2024 | Pending sale | $400,000$346/sqft |
Source: | ||
| 2/16/2024 | Listed for sale | $400,000+45.5%$346/sqft |
Source: | ||
Public tax history
| Year | Property taxes | Tax assessment |
|---|---|---|
| 2025 | $4,316 +5.6% | $133,880 +6.8% |
| 2024 | $4,087 +21.7% | $125,360 +3.9% |
| 2023 | $3,360 -11.9% | $120,600 +4.8% |
Find assessor info on the county website
Neighborhood: Midway Woods
Nearby schools
GreatSchools rating
- 5/10Avondale Elementary SchoolGrades: PK-5Distance: 1.4 mi
- 5/10Druid Hills Middle SchoolGrades: 6-8Distance: 4.3 mi
- 6/10Druid Hills High SchoolGrades: 9-12Distance: 3.3 mi
Schools provided by the listing agent
- Elementary: Avondale
- Middle: Druid Hills
- High: Druid Hills
Source: GAMLS. This data may not be complete. We recommend contacting the local school district to confirm school assignments for this home.
Get a cash offer in 3 minutes
Find out how much your home could sell for in as little as 3 minutes with a no-obligation cash offer.
Estimated market value$400,600
Get a cash offer in 3 minutes
Find out how much your home could sell for in as little as 3 minutes with a no-obligation cash offer.
Estimated market value
$400,600
