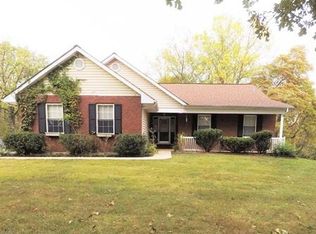Home owner had this home built to taste especially with a great floor plan. The minute you enter the home you will find the entry welcoming you to greet your guest. Entertain in the Formal Living Rm or follow through to the Oversized, Great/Family Rm where there is a beautiful Brick, Corner, Wood Burning/Electric Insert Fireplace. Great/Family Room has access to screened back porch through sliding glass door. You can also have a Dining Room area that is inviting to the kitchen. Kitchen has down draft Jen-Air rarely used located in a center Island with cabinets. The Kitchen has plenty of cabinets with a large pantry and a Built in Utility Cabinet. The large Laundry Rm located off Kitchen has access to screened back porch which could be used as a 3rd Bedroom or office/Den/sewing room. Main floor bathroom is beautiful and right out of Hollywood. Lower Level bathroom is very nice. The basement is large with plenty of storage. All of this on a beautiful setting yard with a Utility Shed--------------------------------------------------------------------------------
This property is off market, which means it's not currently listed for sale or rent on Zillow. This may be different from what's available on other websites or public sources.
