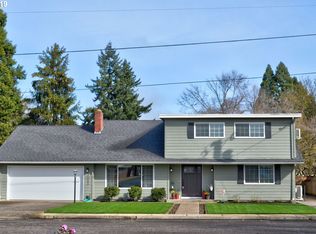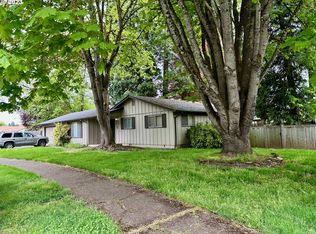Sold
$495,000
1244 Calvin St, Eugene, OR 97401
3beds
1,636sqft
Residential, Single Family Residence
Built in 1966
9,583.2 Square Feet Lot
$525,300 Zestimate®
$303/sqft
$2,505 Estimated rent
Home value
$525,300
$489,000 - $567,000
$2,505/mo
Zestimate® history
Loading...
Owner options
Explore your selling options
What's special
Move-in ready three-bedroom home in a fantastic Ferry Street Bridge location! You'll first notice the great curb appeal and pride of ownership as you arrive at the property. Its large living room offers built-in shelves and the warmth and comfort of a fireplace. The kitchen features granite counters, refrigerator, range and ample prep and storage space. The adjacent dining room leads to a family room with access to the patio. The family room has its own entrance and could be an office or 4th bedroom. The floor plan provides great separation of space, with a main-level primary bedroom plus two spacious bedrooms upstairs. Sunny, fenced back yard with a covered patio, shed and plenty of room for gardening. Two-car garage, RV parking, pull through driveway, gas furnace, central air, and gas water heater. Don't miss out!
Zillow last checked: 8 hours ago
Listing updated: March 28, 2025 at 03:18am
Listed by:
Jamie Paddock 541-484-6000,
Elite Realty Professionals
Bought with:
Colin Call, 950100138
RE/MAX Integrity
Source: RMLS (OR),MLS#: 267823363
Facts & features
Interior
Bedrooms & bathrooms
- Bedrooms: 3
- Bathrooms: 2
- Full bathrooms: 2
- Main level bathrooms: 1
Primary bedroom
- Features: Closet, Wood Floors
- Level: Main
- Area: 143
- Dimensions: 13 x 11
Bedroom 2
- Features: Closet, Wood Floors
- Level: Upper
- Area: 182
- Dimensions: 13 x 14
Bedroom 3
- Features: Closet, Wood Floors
- Level: Upper
- Area: 154
- Dimensions: 11 x 14
Dining room
- Features: Ceiling Fan, Wood Floors
- Level: Main
- Area: 90
- Dimensions: 9 x 10
Family room
- Features: Wood Floors
- Level: Main
- Area: 160
- Dimensions: 16 x 10
Kitchen
- Features: Dishwasher, Free Standing Range, Free Standing Refrigerator, Granite, Tile Floor
- Level: Main
- Area: 120
- Width: 10
Living room
- Features: Bookcases, Fireplace, Wood Floors
- Level: Main
- Area: 252
- Dimensions: 14 x 18
Heating
- Forced Air, Fireplace(s)
Cooling
- Central Air
Appliances
- Included: Dishwasher, Free-Standing Range, Free-Standing Refrigerator, Gas Water Heater
- Laundry: Laundry Room
Features
- Ceiling Fan(s), Closet, Granite, Bookcases
- Flooring: Tile, Wood
- Basement: Crawl Space
- Number of fireplaces: 1
- Fireplace features: Wood Burning
Interior area
- Total structure area: 1,636
- Total interior livable area: 1,636 sqft
Property
Parking
- Total spaces: 2
- Parking features: Driveway, RV Access/Parking, Garage Door Opener, Attached
- Attached garage spaces: 2
- Has uncovered spaces: Yes
Accessibility
- Accessibility features: Garage On Main, Utility Room On Main, Accessibility
Features
- Levels: Two
- Stories: 2
- Patio & porch: Covered Patio
- Exterior features: Yard
- Fencing: Fenced
Lot
- Size: 9,583 sqft
- Features: Level, SqFt 7000 to 9999
Details
- Additional structures: ToolShed
- Parcel number: 0186534
- Zoning: R-1
Construction
Type & style
- Home type: SingleFamily
- Property subtype: Residential, Single Family Residence
Materials
- T111 Siding, Wood Siding
- Roof: Composition
Condition
- Updated/Remodeled
- New construction: No
- Year built: 1966
Utilities & green energy
- Gas: Gas
- Sewer: Public Sewer
- Water: Public
Community & neighborhood
Location
- Region: Eugene
Other
Other facts
- Listing terms: Cash,Conventional,FHA,VA Loan
- Road surface type: Paved
Price history
| Date | Event | Price |
|---|---|---|
| 4/30/2025 | Listing removed | $2,495$2/sqft |
Source: Zillow Rentals | ||
| 4/22/2025 | Price change | $2,495-7.4%$2/sqft |
Source: Zillow Rentals | ||
| 4/1/2025 | Listed for rent | $2,695$2/sqft |
Source: Zillow Rentals | ||
| 3/27/2025 | Sold | $495,000+2.1%$303/sqft |
Source: | ||
| 3/5/2025 | Pending sale | $485,000$296/sqft |
Source: | ||
Public tax history
| Year | Property taxes | Tax assessment |
|---|---|---|
| 2025 | $4,528 +1.3% | $232,394 +3% |
| 2024 | $4,472 +2.6% | $225,626 +3% |
| 2023 | $4,358 +4% | $219,055 +3% |
Find assessor info on the county website
Neighborhood: Harlow
Nearby schools
GreatSchools rating
- 7/10Holt Elementary SchoolGrades: K-5Distance: 0.4 mi
- 3/10Monroe Middle SchoolGrades: 6-8Distance: 0.6 mi
- 6/10Sheldon High SchoolGrades: 9-12Distance: 1.1 mi
Schools provided by the listing agent
- Elementary: Bertha Holt
- Middle: Monroe
- High: Sheldon
Source: RMLS (OR). This data may not be complete. We recommend contacting the local school district to confirm school assignments for this home.

Get pre-qualified for a loan
At Zillow Home Loans, we can pre-qualify you in as little as 5 minutes with no impact to your credit score.An equal housing lender. NMLS #10287.
Sell for more on Zillow
Get a free Zillow Showcase℠ listing and you could sell for .
$525,300
2% more+ $10,506
With Zillow Showcase(estimated)
$535,806
