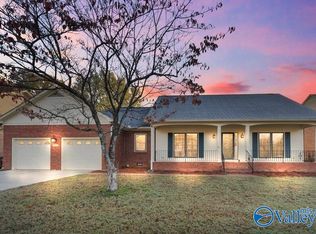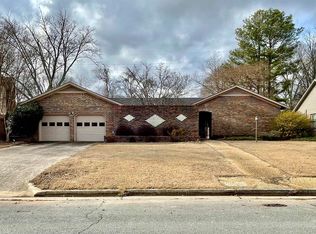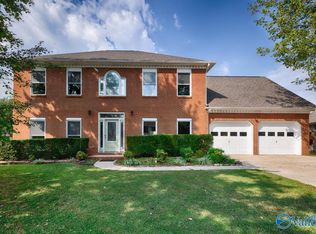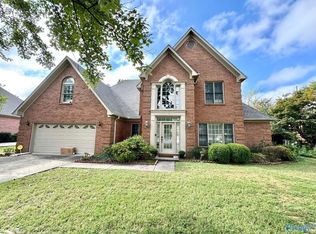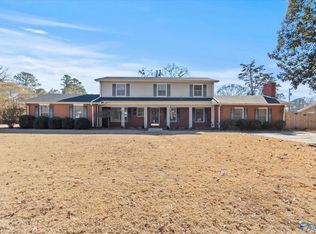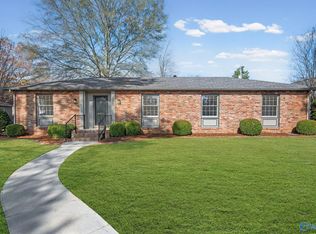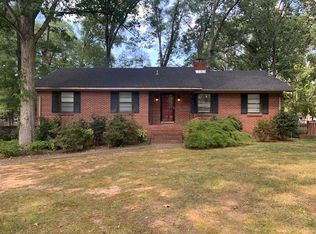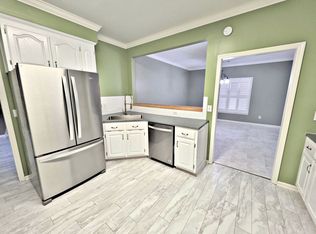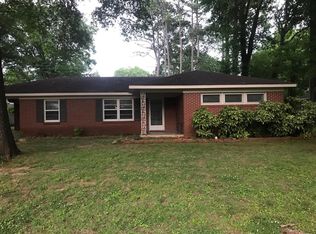Welcome to 1244 Brandywine Court in the esteemed Pointe Mallard Estates. This beautiful 4 Bedroom 3 Bathroom home offers 2 ensuites, a bonus room, custom roller blinds, a huge 4 seasons room and even an EV charging station. There is over 3,000 sqft of beautiful living and entertaining space. Couple that with a ready-to-sell price and you have found your dream home. The backyard is completely fenced in, offering a beautiful surround patio perfect for outdoor recreation of all types, with plenty of room to park the RV! This gorgeous Home is waiting for its next owner. I hope it's you! Call your agent today and schedule a tour!
For sale
$425,000
1244 Brandywine Ln SE, Decatur, AL 35601
4beds
3,075sqft
Est.:
Single Family Residence
Built in 1986
0.25 Acres Lot
$-- Zestimate®
$138/sqft
$60/mo HOA
What's special
Custom roller blindsBonus room
- 17 days |
- 464 |
- 19 |
Zillow last checked: 8 hours ago
Listing updated: January 21, 2026 at 09:20pm
Listed by:
Blake Hale 256-221-5803,
Weichert Realtors-The Sp Plce
Source: ValleyMLS,MLS#: 21907966
Tour with a local agent
Facts & features
Interior
Bedrooms & bathrooms
- Bedrooms: 4
- Bathrooms: 3
- Full bathrooms: 3
Rooms
- Room types: Master Bedroom, Living Room, Bedroom 2, Bedroom 3, Kitchen, Bedroom 4, Bonus Room, Sun
Primary bedroom
- Features: Ceiling Fan(s), Crown Molding, Carpet, Walk-In Closet(s), Walk in Closet 2
- Level: Second
- Area: 342
- Dimensions: 19 x 18
Bedroom 2
- Features: Crown Molding, Wood Floor
- Level: First
- Area: 144
- Dimensions: 12 x 12
Bedroom 3
- Features: Ceiling Fan(s), Carpet, Walk-In Closet(s)
- Level: Second
- Area: 120
- Dimensions: 12 x 10
Bedroom 4
- Features: Ceiling Fan(s), Carpet, Walk-In Closet(s)
- Level: Second
- Area: 144
- Dimensions: 12 x 12
Kitchen
- Features: Tile, Wood Floor, Quartz
- Level: First
- Area: 120
- Dimensions: 8 x 15
Living room
- Features: Crown Molding, Wood Floor
- Level: First
- Area: 192
- Dimensions: 16 x 12
Bonus room
- Features: Carpet
- Level: Second
- Area: 273
- Dimensions: 13 x 21
Den
- Features: Ceiling Fan(s), Fireplace, Wood Floor, Built-in Features
- Level: First
- Area: 247
- Dimensions: 13 x 19
Heating
- Central 1, Central 2
Cooling
- Central 1, Central 2
Features
- Has basement: No
- Number of fireplaces: 1
- Fireplace features: One
Interior area
- Total interior livable area: 3,075 sqft
Video & virtual tour
Property
Parking
- Parking features: Garage-Two Car, Garage-Attached, Garage Door Opener, Garage Faces Front, Driveway-Concrete
Features
- Levels: Two
- Stories: 2
- Exterior features: Sprinkler Sys
Lot
- Size: 0.25 Acres
Details
- Parcel number: 0308280000099.000
Construction
Type & style
- Home type: SingleFamily
- Architectural style: Traditional
- Property subtype: Single Family Residence
Materials
- Foundation: Slab
Condition
- New construction: No
- Year built: 1986
Utilities & green energy
- Sewer: Public Sewer
- Water: Public
Community & HOA
Community
- Features: Golf
- Subdivision: Pointe Mallard Estates
HOA
- Has HOA: Yes
- HOA fee: $60 monthly
- HOA name: Pointe Mallard Estates
Location
- Region: Decatur
Financial & listing details
- Price per square foot: $138/sqft
- Tax assessed value: $293,800
- Annual tax amount: $1,283
- Date on market: 1/22/2026
Estimated market value
Not available
Estimated sales range
Not available
Not available
Price history
Price history
| Date | Event | Price |
|---|---|---|
| 1/22/2026 | Listed for sale | $425,000-3.4%$138/sqft |
Source: | ||
| 12/3/2025 | Listing removed | $439,900$143/sqft |
Source: | ||
| 8/20/2025 | Listed for sale | $439,900+15.8%$143/sqft |
Source: | ||
| 6/10/2025 | Sold | $380,000-15.5%$124/sqft |
Source: Public Record Report a problem | ||
| 5/20/2025 | Listed for sale | $449,900+149.9%$146/sqft |
Source: | ||
Public tax history
Public tax history
| Year | Property taxes | Tax assessment |
|---|---|---|
| 2024 | $1,283 | $29,380 |
| 2023 | $1,283 | $29,380 |
| 2022 | $1,283 +18.7% | $29,380 +17.9% |
Find assessor info on the county website
BuyAbility℠ payment
Est. payment
$2,394/mo
Principal & interest
$2065
Home insurance
$149
Other costs
$180
Climate risks
Neighborhood: 35601
Nearby schools
GreatSchools rating
- 6/10Eastwood Elementary SchoolGrades: PK-5Distance: 0.6 mi
- 4/10Decatur Middle SchoolGrades: 6-8Distance: 1.4 mi
- 5/10Decatur High SchoolGrades: 9-12Distance: 1.3 mi
Schools provided by the listing agent
- Elementary: Eastwood Elementary
- Middle: Decatur Middle School
- High: Decatur High
Source: ValleyMLS. This data may not be complete. We recommend contacting the local school district to confirm school assignments for this home.
Open to renting?
Browse rentals near this home.- Loading
- Loading
