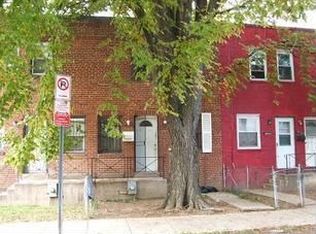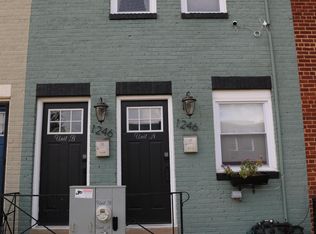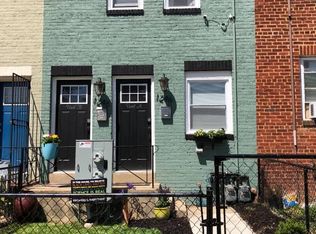Sold for $515,000
$515,000
1244 16th St NE, Washington, DC 20002
2beds
1,184sqft
Townhouse
Built in 1951
1,460 Square Feet Lot
$503,600 Zestimate®
$435/sqft
$3,014 Estimated rent
Home value
$503,600
$473,000 - $534,000
$3,014/mo
Zestimate® history
Loading...
Owner options
Explore your selling options
What's special
Welcome to this lovely townhome, which offers a wonderful combination of excellent condition and efficient space. The home features an open floor plan on the main level, providing ease for day-to-day living. The front living area boasts abundant natural light and ample space for dining. The kitchen is equipped with generous cabinet storage, stone countertops, stainless steel appliances, and counter seating. This level also includes a closet, a powder room, and access to the rear patio and parking. On the second level, you'll find two well-sized bedrooms, two full baths, and a den with a skylight—perfect for guests or a home office. Additional features include hardwood floors and recessed lighting throughout. At the rear of the home, enjoy off-street parking and a low-maintenance outdoor space, ideal for entertaining or dining al fresco. This property is completely turn-key and ready for its next owner. Finally, enjoy the convenience of this neighborhood, which offers easy access in and out of town and is just minutes from bustling H Street, Ivy City, and the many shopping, dining, and retail options at Union Market. Trader Joe’s, Whole Foods, and Aldi are all close by. City living at its best!
Zillow last checked: 8 hours ago
Listing updated: May 06, 2025 at 09:25am
Listed by:
Pamela Wye 202-320-4169,
Compass
Bought with:
Jonathan Hunt
Coldwell Banker Realty - Washington
Source: Bright MLS,MLS#: DCDC2193214
Facts & features
Interior
Bedrooms & bathrooms
- Bedrooms: 2
- Bathrooms: 3
- Full bathrooms: 2
- 1/2 bathrooms: 1
- Main level bathrooms: 1
Basement
- Area: 0
Heating
- Forced Air, Natural Gas
Cooling
- Central Air, Electric
Appliances
- Included: Microwave, Dishwasher, Oven/Range - Gas, Refrigerator, Washer, Dryer, Gas Water Heater
Features
- Bathroom - Tub Shower, Combination Kitchen/Dining, Combination Dining/Living, Dining Area, Open Floorplan, High Ceilings
- Flooring: Wood
- Has basement: No
- Has fireplace: No
Interior area
- Total structure area: 1,184
- Total interior livable area: 1,184 sqft
- Finished area above ground: 1,184
- Finished area below ground: 0
Property
Parking
- Total spaces: 1
- Parking features: Off Street
Accessibility
- Accessibility features: None
Features
- Levels: Two
- Stories: 2
- Pool features: None
Lot
- Size: 1,460 sqft
- Features: Urban Land-Cristiana-Sunnysider
Details
- Additional structures: Above Grade, Below Grade
- Parcel number: 4083//0044
- Zoning: RF-1
- Special conditions: Standard
Construction
Type & style
- Home type: Townhouse
- Architectural style: Federal
- Property subtype: Townhouse
Materials
- Brick
- Foundation: Slab
Condition
- Very Good
- New construction: No
- Year built: 1951
Utilities & green energy
- Sewer: Public Sewer
- Water: Public
Community & neighborhood
Location
- Region: Washington
- Subdivision: Trinidad
Other
Other facts
- Listing agreement: Exclusive Right To Sell
- Listing terms: Cash,Conventional,FHA,Other
- Ownership: Fee Simple
Price history
| Date | Event | Price |
|---|---|---|
| 5/2/2025 | Sold | $515,000-1.9%$435/sqft |
Source: | ||
| 4/10/2025 | Contingent | $525,000$443/sqft |
Source: | ||
| 4/3/2025 | Listed for sale | $525,000+34.3%$443/sqft |
Source: | ||
| 5/30/2014 | Sold | $391,000-2%$330/sqft |
Source: Public Record Report a problem | ||
| 5/2/2014 | Pending sale | $399,000$337/sqft |
Source: RE/MAX Allegiance #DC8301612 Report a problem | ||
Public tax history
| Year | Property taxes | Tax assessment |
|---|---|---|
| 2025 | $5,312 -6% | $714,750 -5% |
| 2024 | $5,654 +2.6% | $752,190 +2.7% |
| 2023 | $5,513 +7% | $732,600 +5.2% |
Find assessor info on the county website
Neighborhood: Trinidad
Nearby schools
GreatSchools rating
- 4/10Wheatley Education CampusGrades: PK-8Distance: 0.5 mi
- 3/10Dunbar High SchoolGrades: 9-12Distance: 1.7 mi
Schools provided by the listing agent
- Elementary: Wheatley Education Campus
- Middle: Wheatley Education Campus
- High: Dunbar
- District: District Of Columbia Public Schools
Source: Bright MLS. This data may not be complete. We recommend contacting the local school district to confirm school assignments for this home.
Get pre-qualified for a loan
At Zillow Home Loans, we can pre-qualify you in as little as 5 minutes with no impact to your credit score.An equal housing lender. NMLS #10287.
Sell with ease on Zillow
Get a Zillow Showcase℠ listing at no additional cost and you could sell for —faster.
$503,600
2% more+$10,072
With Zillow Showcase(estimated)$513,672


