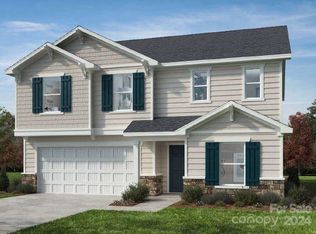Closed
$435,529
12437 Riceland Way, Midland, NC 28107
4beds
2,177sqft
Single Family Residence
Built in 2024
0.18 Acres Lot
$436,300 Zestimate®
$200/sqft
$2,340 Estimated rent
Home value
$436,300
$401,000 - $476,000
$2,340/mo
Zestimate® history
Loading...
Owner options
Explore your selling options
What's special
Learn about the #1 Customer Ranked National Homebuilder. This two-story floorplan offers it all. First floor bedroom/flex room with a full hall bathroom. Wide open living space and lots of windows. Enjoy cooking in this stunning kitchen with a big island and gas range. Enjoy your backyard oasis and sit in the sun on your patio OR enjoy the shade of your covered porch! Upstairs is a great loft area, two secondary bedrooms and a primary suite. The primary has a big walk-in closet and a luxurious on-suite bathroom. Come to the Model Home to learn more about this opportunity! Our homes are designed to be Energy Start Certified. They are designed by our professional Design Studio Consultants.
Zillow last checked: 8 hours ago
Listing updated: January 26, 2025 at 10:10am
Listing Provided by:
Marbelia Murillo 704-400-4536,
William Kiselick
Bought with:
Jenn Moore
Keller Williams South Park
Source: Canopy MLS as distributed by MLS GRID,MLS#: 4156318
Facts & features
Interior
Bedrooms & bathrooms
- Bedrooms: 4
- Bathrooms: 3
- Full bathrooms: 3
- Main level bedrooms: 1
Primary bedroom
- Level: Upper
Primary bedroom
- Level: Upper
Bedroom s
- Level: Upper
Bedroom s
- Level: Upper
Bedroom s
- Level: Main
Bedroom s
- Level: Upper
Bedroom s
- Level: Upper
Bedroom s
- Level: Main
Bathroom full
- Level: Upper
Bathroom full
- Level: Main
Bathroom full
- Level: Upper
Bathroom full
- Level: Main
Dining area
- Level: Main
Dining area
- Level: Main
Kitchen
- Level: Main
Kitchen
- Level: Main
Laundry
- Level: Upper
Laundry
- Level: Upper
Living room
- Level: Main
Living room
- Level: Main
Loft
- Level: Upper
Loft
- Level: Upper
Heating
- ENERGY STAR Qualified Equipment, Natural Gas
Cooling
- Central Air
Appliances
- Included: Dishwasher, Disposal, Electric Water Heater, Gas Range, Microwave
- Laundry: Laundry Room, Upper Level
Features
- Flooring: Carpet, Tile, Vinyl
- Has basement: No
- Attic: Pull Down Stairs
Interior area
- Total structure area: 2,177
- Total interior livable area: 2,177 sqft
- Finished area above ground: 2,177
- Finished area below ground: 0
Property
Parking
- Total spaces: 2
- Parking features: Driveway, Attached Garage, Garage on Main Level
- Attached garage spaces: 2
- Has uncovered spaces: Yes
Features
- Levels: Two
- Stories: 2
- Patio & porch: Covered, Patio, Rear Porch
Lot
- Size: 0.18 Acres
- Features: Cul-De-Sac, Level
Details
- Parcel number: 55446718570000
- Zoning: TNDO-CZ
- Special conditions: Standard
Construction
Type & style
- Home type: SingleFamily
- Property subtype: Single Family Residence
Materials
- Fiber Cement, Stone
- Foundation: Slab
Condition
- New construction: Yes
- Year built: 2024
Details
- Builder model: 2177 C
- Builder name: KB Home
Utilities & green energy
- Sewer: Public Sewer
- Water: City
Community & neighborhood
Community
- Community features: Picnic Area, Sidewalks, Street Lights
Location
- Region: Midland
- Subdivision: Midland Crossing
HOA & financial
HOA
- Has HOA: Yes
- HOA fee: $835 annually
Other
Other facts
- Road surface type: Concrete, Paved
Price history
| Date | Event | Price |
|---|---|---|
| 12/12/2024 | Sold | $435,529-1%$200/sqft |
Source: | ||
| 8/13/2024 | Pending sale | $439,990$202/sqft |
Source: | ||
| 8/2/2024 | Price change | $439,990-2.2%$202/sqft |
Source: | ||
| 7/1/2024 | Price change | $450,000-1.9%$207/sqft |
Source: | ||
| 6/28/2024 | Listed for sale | $458,561$211/sqft |
Source: | ||
Public tax history
| Year | Property taxes | Tax assessment |
|---|---|---|
| 2024 | $698 | $90,000 |
Find assessor info on the county website
Neighborhood: 28107
Nearby schools
GreatSchools rating
- 9/10Bethel ElementaryGrades: PK-5Distance: 0.8 mi
- 4/10C. C. Griffin Middle SchoolGrades: 6-8Distance: 5.7 mi
- 4/10Central Cabarrus HighGrades: 9-12Distance: 8.8 mi
Schools provided by the listing agent
- Elementary: Bethel
- Middle: C.C. Griffin
- High: Central Cabarrus
Source: Canopy MLS as distributed by MLS GRID. This data may not be complete. We recommend contacting the local school district to confirm school assignments for this home.
Get a cash offer in 3 minutes
Find out how much your home could sell for in as little as 3 minutes with a no-obligation cash offer.
Estimated market value
$436,300
Get a cash offer in 3 minutes
Find out how much your home could sell for in as little as 3 minutes with a no-obligation cash offer.
Estimated market value
$436,300
