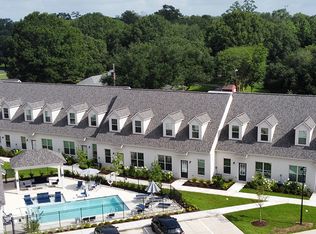This spacious 4-bedroom, 3-bathroom home in the heart of Dutchtown offers a split floor plan with an open-concept layout, ideal for both everyday living and entertaining. The main living area features wood and ceramic flooring, a cozy gas fireplace, and plenty of natural light. The kitchen is equipped with cypress cabinets, stainless steel appliances, a large island, and ample counter and cabinet space. The private primary suite includes a garden tub, dual vanities, and a generous walk-in closet. A versatile flex space off the garage provides the perfect spot for a home office, craft room, or man cave. Outside, the fully fenced backyard offers privacy and space to relax or play. Rent includes access to the neighborhood pool, clubhouse, and playground. Conveniently located within walking distance to all three Dutchtown schools, this home combines comfort, style, and a prime location.
House for rent
Accepts Zillow applications
$2,700/mo
12437 Old Millstone Dr, Geismar, LA 70734
4beds
1,925sqft
Price is base rent and doesn't include required fees.
Singlefamily
Available now
No pets
Central air, ceiling fan
Electric dryer hookup laundry
Garage parking
Central, fireplace
What's special
Fully fenced backyardVersatile flex spaceGarden tubStainless steel appliancesCypress cabinetsGenerous walk-in closetPrivate primary suite
- 55 days
- on Zillow |
- -- |
- -- |
Travel times
Facts & features
Interior
Bedrooms & bathrooms
- Bedrooms: 4
- Bathrooms: 3
- Full bathrooms: 3
Rooms
- Room types: Breakfast Nook
Heating
- Central, Fireplace
Cooling
- Central Air, Ceiling Fan
Appliances
- Included: Dishwasher, Disposal, Stove
- Laundry: Electric Dryer Hookup, Hookups, Laundry Room, Onsite Laundry Facility, Washer Hookup
Features
- Built-in Features, Ceiling 9'+, Ceiling Fan(s), Crown Molding, Gas Stove Con, Walk In Closet
- Flooring: Laminate, Wood
- Has fireplace: Yes
Interior area
- Total interior livable area: 1,925 sqft
Property
Parking
- Parking features: Garage
- Has garage: Yes
- Details: Contact manager
Features
- Stories: 1
- Exterior features: Association Fees included in rent, Bedroom, Built-in Features, Ceiling 9'+, Clubhouse, Covered, Crown Molding, Electric Dryer Hookup, Floor Covering: Ceramic, Flooring: Ceramic, Flooring: Laminate, Flooring: Wood, Garage, Gas Stove Con, Gated Community, Heating system: Central, Kitchen, Landscaped, Laundry Room, Lighting, Living Room, Lot Features: Landscaped, Onsite Laundry Facility, Pets - No, Playground, Pool, Primary Bedroom, Security System, Walk In Closet, Washer Hookup, Window Treatments
Details
- Parcel number: 20014735
Construction
Type & style
- Home type: SingleFamily
- Property subtype: SingleFamily
Condition
- Year built: 2002
Community & HOA
Community
- Features: Clubhouse, Playground
Location
- Region: Geismar
Financial & listing details
- Lease term: 12 Months
Price history
| Date | Event | Price |
|---|---|---|
| 5/17/2025 | Price change | $2,700-6.9%$1/sqft |
Source: ROAM MLS #2025006104 | ||
| 4/5/2025 | Listed for rent | $2,900+9.4%$2/sqft |
Source: ROAM MLS #2025006104 | ||
| 2/22/2023 | Listing removed | -- |
Source: Zillow Rentals | ||
| 1/3/2023 | Listed for rent | $2,650$1/sqft |
Source: Zillow Rentals | ||
| 5/14/2015 | Sold | -- |
Source: Agent Provided | ||
![[object Object]](https://photos.zillowstatic.com/fp/e95f7286e2950491a74bb0aee7af3c1c-p_i.jpg)
