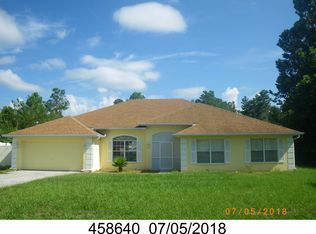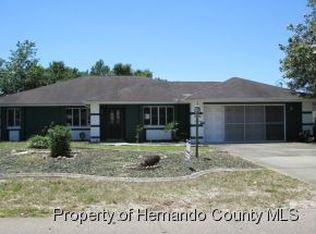Sold for $279,900 on 11/12/25
$279,900
12437 Drayton Dr, Spring Hill, FL 34609
3beds
1,684sqft
Single Family Residence
Built in 1984
0.5 Acres Lot
$278,700 Zestimate®
$166/sqft
$1,983 Estimated rent
Home value
$278,700
$251,000 - $309,000
$1,983/mo
Zestimate® history
Loading...
Owner options
Explore your selling options
What's special
*ACTIVE WITH CONTRACT* ACCEPTING BACK UP OFFERS! Move right into this charming 3-bedroom, 2-bathroom residence on a 1/2 acre lot nestled in the heart of Spring Hill, FL and make it your own! Priced below market value, this inviting Home features a spacious open floor plan with lots of tile flooring perfect for family, pets, and entertaining! The kitchen boasts updated cabinets, granite countertops, and stainless steel appliances, making it a true culinary haven. The large, enclosed patio offers a wonderful space to relax and enjoy the privacy of the 1/2 acre fenced backyard! Inside, you'll find three comfortable bedrooms, each designed with ample natural light and spacious closets. The family room has a cozy brick wood burning fireplace you will love! This Home also boasts a full two-car garage, and a landscaped yard. Conveniently located near top-rated schools, parks, and shopping, this Home offers the perfect blend of comfort and convenience. Newer roof and A/C system installed in 2022! Schedule your private showing today before this well priced Home is SOLD!
Zillow last checked: 8 hours ago
Listing updated: November 14, 2025 at 06:58am
Listed by:
John Sapone 352-585-1067,
Florida Blue Realty LLC
Bought with:
PAID RECIPROCAL
Paid Reciprocal Office
Source: HCMLS,MLS#: 2252921
Facts & features
Interior
Bedrooms & bathrooms
- Bedrooms: 3
- Bathrooms: 2
- Full bathrooms: 2
Heating
- Central
Cooling
- Central Air
Appliances
- Included: Dishwasher, Electric Range, Electric Water Heater, Microwave, Refrigerator
- Laundry: Electric Dryer Hookup, In Garage, Washer Hookup
Features
- Breakfast Bar, Ceiling Fan(s), In-Law Floorplan, Open Floorplan, Pantry, Primary Bathroom - Shower No Tub, Split Bedrooms, Vaulted Ceiling(s), Walk-In Closet(s), Split Plan
- Flooring: Carpet, Tile
- Number of fireplaces: 1
- Fireplace features: Wood Burning
Interior area
- Total structure area: 1,684
- Total interior livable area: 1,684 sqft
Property
Parking
- Total spaces: 2
- Parking features: Attached, Garage, Garage Door Opener, Off Street
- Attached garage spaces: 2
Features
- Levels: One
- Stories: 1
- Patio & porch: Deck, Rear Porch, Screened
- Exterior features: Other
- Fencing: Back Yard,Fenced,Wood
- Has view: Yes
- View description: Trees/Woods
Lot
- Size: 0.50 Acres
- Features: Many Trees
Details
- Additional structures: Shed(s)
- Parcel number: R32 323 17 5130 0874 0070
- Zoning: PDP
- Zoning description: PUD
- Special conditions: Standard
Construction
Type & style
- Home type: SingleFamily
- Architectural style: Ranch
- Property subtype: Single Family Residence
Materials
- Block, Stucco
- Roof: Shingle
Condition
- New construction: No
- Year built: 1984
Utilities & green energy
- Electric: 100 Amp Service
- Sewer: Septic Tank
- Water: Public
- Utilities for property: Cable Available
Community & neighborhood
Security
- Security features: Smoke Detector(s)
Location
- Region: Spring Hill
- Subdivision: Spring Hill Unit 13
Other
Other facts
- Listing terms: Cash,Conventional
- Road surface type: Asphalt
Price history
| Date | Event | Price |
|---|---|---|
| 11/12/2025 | Sold | $279,900$166/sqft |
Source: | ||
| 10/10/2025 | Pending sale | $279,900$166/sqft |
Source: | ||
| 10/3/2025 | Price change | $279,900-1.4%$166/sqft |
Source: | ||
| 9/26/2025 | Price change | $283,900-0.4%$169/sqft |
Source: | ||
| 9/19/2025 | Price change | $284,900-1.6%$169/sqft |
Source: | ||
Public tax history
| Year | Property taxes | Tax assessment |
|---|---|---|
| 2024 | $1,350 +6.5% | $89,527 +3% |
| 2023 | $1,268 +2.1% | $86,919 +3% |
| 2022 | $1,242 +1.5% | $84,387 +3% |
Find assessor info on the county website
Neighborhood: 34609
Nearby schools
GreatSchools rating
- 4/10John D. Floyd Elementary SchoolGrades: PK-5Distance: 0.5 mi
- 5/10Powell Middle SchoolGrades: 6-8Distance: 2.1 mi
- 2/10Central High SchoolGrades: 9-12Distance: 6.4 mi
Schools provided by the listing agent
- Elementary: JD Floyd
- Middle: Powell
- High: Central
Source: HCMLS. This data may not be complete. We recommend contacting the local school district to confirm school assignments for this home.
Get a cash offer in 3 minutes
Find out how much your home could sell for in as little as 3 minutes with a no-obligation cash offer.
Estimated market value
$278,700
Get a cash offer in 3 minutes
Find out how much your home could sell for in as little as 3 minutes with a no-obligation cash offer.
Estimated market value
$278,700

