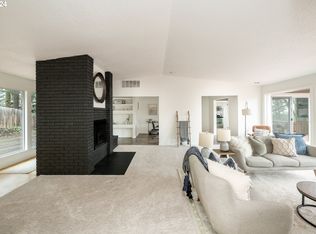Open-House every Saturday, Noon to 2:00pm, or call 503-709-0095 for an appointment. BEAUTIFUL HOME, AMAZING VIEWS, MOVE-IN READY! Large master bedroom suite on the main floor, with separate -his- and -hers- full bathrooms and walk-in closets, with adjoining laundry. Also. a study/office with fireplace, extended views and private entrance. The home boasts a grand entrance through a 200 yr. old teak front door to an open concept dining/family room with elegant wood stove fireplace in stone alcove, and new paint and carpet throughout. Kitchen provides a beautiful view, granite countertops, custom-built island, new gas cook-top, Travertine floor, two pantries and adjoining mud room. The main floor also includes a second bedroom, full bathroom and oversized storage room. UPSTAIRS: offers a second giant master bedroom, beautiful view with large deck. Includes attached full bathroom and second laundry room. Great setting for mother-in-law suite, guest room, art studio or game/play area. This level also includes fourth and fifth bedrooms, a fifth full bathroom all with panoramic Southern views as well. BACKYARD is perfect for outdoor entertainers with enclosed wooded area, water feature, with paver patio and BBQ. Second patio boasting sparkling views of the valley. Still a third, patio for kitchenette. Lower drive with sweeping paver driveway to double garages and RV parking with hookup/drain. SURPRISE! Includes a separate one-bedroom apartment with private entrance for family, guests or rental income. Remodeling and addition more than doubled the square footage of the home in 2010 from 1850 to 4045. Move-in Ready!! Great multi-family home with two master bedroom suites, plus an apartment.
This property is off market, which means it's not currently listed for sale or rent on Zillow. This may be different from what's available on other websites or public sources.

