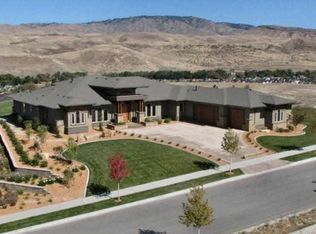Sold
Price Unknown
12436 N Upper Ridge Pl, Boise, ID 83714
5beds
5baths
4,283sqft
Single Family Residence
Built in 2011
1.04 Acres Lot
$1,696,800 Zestimate®
$--/sqft
$6,431 Estimated rent
Home value
$1,696,800
$1.58M - $1.83M
$6,431/mo
Zestimate® history
Loading...
Owner options
Explore your selling options
What's special
Experience luxury and privacy in this 4,283 square foot estate with 5 bedrooms, 4.5 bathrooms, no backyard neighbors and a stunning panoramic view. The main level offers the primary suite, a guest room with an ensuite bathroom and a dedicated office. The vaulted great room with floor-to-ceiling windows provides stunning views. The gourmet kitchen boasts a Wolf cooktop/oven and a wine cellar. Upstairs features 3 bedrooms/ 2 baths, a spacious bonus room and a secret playroom. Entertain in style with a covered outdoor kitchen featuring a Wolf BBQ and a drink refrigerator. The oversized 3-car garage also features a dog wash. Efficiency is found by using solar panels, which reduce electric bills to $15/month. Nestled in the Boise foothills, enjoy nature at your doorstep with nearby parks, organic farm, community barn, foothills trails, and conservation areas. Just 15 minutes from downtown Boise and Eagle, with easy Hwy 55 access for mountain and river escapes, this home blends luxury with adventure.
Zillow last checked: 8 hours ago
Listing updated: November 15, 2024 at 06:16pm
Listed by:
Tina Richards 208-577-7680,
Amherst Madison
Bought with:
Mariah Hopp
Mountain Realty
Source: IMLS,MLS#: 98924607
Facts & features
Interior
Bedrooms & bathrooms
- Bedrooms: 5
- Bathrooms: 5
- Main level bathrooms: 2
- Main level bedrooms: 2
Primary bedroom
- Level: Main
Bedroom 2
- Level: Main
Bedroom 3
- Level: Upper
Bedroom 4
- Level: Upper
Bedroom 5
- Level: Upper
Kitchen
- Level: Main
Living room
- Level: Main
Heating
- Forced Air, Natural Gas
Cooling
- Central Air
Appliances
- Included: Gas Water Heater, Dishwasher, Disposal, Double Oven, Microwave, Oven/Range Built-In, Refrigerator, Gas Range
Features
- Bath-Master, Bed-Master Main Level, Guest Room, Den/Office, Family Room, Great Room, Double Vanity, Walk-In Closet(s), Breakfast Bar, Pantry, Kitchen Island, Granite Counters, Number of Baths Main Level: 2, Number of Baths Upper Level: 2, Bonus Room Level: Upper
- Flooring: Hardwood, Tile, Carpet
- Has basement: No
- Number of fireplaces: 1
- Fireplace features: One, Gas
Interior area
- Total structure area: 4,283
- Total interior livable area: 4,283 sqft
- Finished area above ground: 4,283
- Finished area below ground: 0
Property
Parking
- Total spaces: 3
- Parking features: Attached
- Attached garage spaces: 3
Features
- Levels: Two
- Patio & porch: Covered Patio/Deck
- Exterior features: Dog Run
- Pool features: Community, In Ground, Pool
- Has view: Yes
Lot
- Size: 1.04 Acres
- Features: 1 - 4.99 AC, Garden, Views, Rolling Slope, Auto Sprinkler System, Full Sprinkler System
Details
- Parcel number: R3610290270
Construction
Type & style
- Home type: SingleFamily
- Property subtype: Single Family Residence
Materials
- Stone, Stucco
- Roof: Composition
Condition
- Year built: 2011
Details
- Builder name: Seidl Homes
Utilities & green energy
- Electric: Photovoltaics Seller Owned
- Water: Public
- Utilities for property: Sewer Connected, Cable Connected, Broadband Internet
Community & neighborhood
Location
- Region: Boise
- Subdivision: Hidden Springs
HOA & financial
HOA
- Has HOA: Yes
- HOA fee: $343 quarterly
Other
Other facts
- Listing terms: Cash,Conventional,VA Loan
- Ownership: Fee Simple
- Road surface type: Paved
Price history
Price history is unavailable.
Public tax history
| Year | Property taxes | Tax assessment |
|---|---|---|
| 2025 | $9,458 +9.9% | $1,505,300 +11.4% |
| 2024 | $8,606 -13% | $1,350,800 +6.3% |
| 2023 | $9,895 +15.4% | $1,270,500 -18.7% |
Find assessor info on the county website
Neighborhood: 83714
Nearby schools
GreatSchools rating
- 8/10Hidden Springs Elementary SchoolGrades: PK-6Distance: 0.6 mi
- 5/10Hillside Junior High SchoolGrades: 7-9Distance: 4.5 mi
- 8/10Boise Senior High SchoolGrades: 9-12Distance: 7.1 mi
Schools provided by the listing agent
- Elementary: Hidden Springs
- Middle: Hillside
- High: Boise
- District: Boise School District #1
Source: IMLS. This data may not be complete. We recommend contacting the local school district to confirm school assignments for this home.
