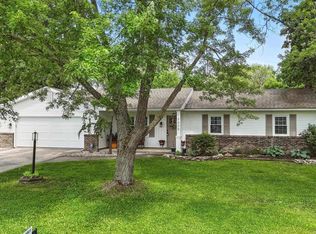Closed
$365,000
12436 Lynnbrook Rd, Fort Wayne, IN 46845
3beds
1,554sqft
Single Family Residence
Built in 2023
0.66 Acres Lot
$359,100 Zestimate®
$--/sqft
$2,174 Estimated rent
Home value
$359,100
$338,000 - $384,000
$2,174/mo
Zestimate® history
Loading...
Owner options
Explore your selling options
What's special
Fox Homes Spec. 1554 square feet of living space, slab foundation, sitting on a .66 acre lot with NO HOA!!! Fantastic Location, quiet neighborhood on the SW corner of Tonkel Rd and Union Chapel Rd. Northwest Allen County Schools. 3 bedrooms, 2 full baths and 2 car garage. Open Floor plan, butcher block island kitchen, walk-in pantry. Stainless kitchen appliances. Samsung washer/dryer. Master suite has dual sink vanity, awesome ceramic tile shower, walk-in closet. Trey ceiling in Great Room. Luxury vinyl plank throughout the entire home. Covered concrete patio. Move-in Ready. You can make it yours today!
Zillow last checked: 8 hours ago
Listing updated: April 04, 2024 at 07:54am
Listed by:
Justin M Walborn 260-413-9105,
Mike Thomas Assoc., Inc,
Jeffery Walborn,
Mike Thomas Assoc., Inc
Bought with:
Austin Freiburger, RB20000887
eXp Realty, LLC
Source: IRMLS,MLS#: 202408016
Facts & features
Interior
Bedrooms & bathrooms
- Bedrooms: 3
- Bathrooms: 2
- Full bathrooms: 2
- Main level bedrooms: 3
Bedroom 1
- Level: Main
Bedroom 2
- Level: Main
Kitchen
- Level: Main
- Area: 144
- Dimensions: 12 x 12
Living room
- Level: Main
- Area: 260
- Dimensions: 20 x 13
Heating
- Natural Gas, Forced Air
Cooling
- Central Air
Appliances
- Included: Disposal, Range/Oven Hook Up Gas, Dishwasher, Microwave, Gas Range, Gas Water Heater
- Laundry: Electric Dryer Hookup
Features
- 1st Bdrm En Suite, Tray Ceiling(s), Ceiling Fan(s), Walk-In Closet(s), Kitchen Island, Open Floorplan, Pantry, Double Vanity
- Flooring: Vinyl
- Has basement: No
- Has fireplace: No
- Fireplace features: None
Interior area
- Total structure area: 1,554
- Total interior livable area: 1,554 sqft
- Finished area above ground: 1,554
- Finished area below ground: 0
Property
Parking
- Total spaces: 2
- Parking features: Attached, Garage Door Opener, Concrete
- Attached garage spaces: 2
- Has uncovered spaces: Yes
Features
- Levels: One
- Stories: 1
- Patio & porch: Covered, Porch Covered
- Fencing: None
Lot
- Size: 0.66 Acres
- Dimensions: 266 x 53.07 x 225 x 22.27 x 117.80 x 88
- Features: Irregular Lot, Level, City/Town/Suburb
Details
- Parcel number: 020225428005.001057
Construction
Type & style
- Home type: SingleFamily
- Architectural style: Ranch
- Property subtype: Single Family Residence
Materials
- Vinyl Siding
- Foundation: Slab
- Roof: Asphalt,Shingle
Condition
- New construction: No
- Year built: 2023
Utilities & green energy
- Sewer: City
- Water: Well
Community & neighborhood
Security
- Security features: Smoke Detector(s)
Community
- Community features: None
Location
- Region: Fort Wayne
- Subdivision: Other
Other
Other facts
- Listing terms: Cash,Conventional,FHA,VA Loan
Price history
| Date | Event | Price |
|---|---|---|
| 4/4/2024 | Sold | $365,000-3.9% |
Source: | ||
| 3/21/2024 | Pending sale | $379,900 |
Source: | ||
| 3/12/2024 | Listed for sale | $379,900-5% |
Source: | ||
| 8/31/2023 | Listing removed | $399,900 |
Source: | ||
| 7/28/2023 | Listed for sale | $399,900 |
Source: | ||
Public tax history
| Year | Property taxes | Tax assessment |
|---|---|---|
| 2024 | $74 +7.7% | $337,000 +7226.1% |
| 2023 | $69 | $4,600 |
| 2022 | -- | $4,600 |
Find assessor info on the county website
Neighborhood: 46845
Nearby schools
GreatSchools rating
- 6/10Perry Hill Elementary SchoolGrades: K-5Distance: 3 mi
- 7/10Maple Creek Middle SchoolGrades: 6-8Distance: 3.2 mi
- 9/10Carroll High SchoolGrades: PK,9-12Distance: 6 mi
Schools provided by the listing agent
- Elementary: Perry Hill
- Middle: Maple Creek
- High: Carroll
- District: Northwest Allen County
Source: IRMLS. This data may not be complete. We recommend contacting the local school district to confirm school assignments for this home.

Get pre-qualified for a loan
At Zillow Home Loans, we can pre-qualify you in as little as 5 minutes with no impact to your credit score.An equal housing lender. NMLS #10287.
Sell for more on Zillow
Get a free Zillow Showcase℠ listing and you could sell for .
$359,100
2% more+ $7,182
With Zillow Showcase(estimated)
$366,282