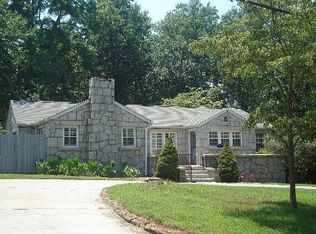4 sides Brick ranch, no HOA, Lg 3/2 on almost 1 acre, fenced front AND back yard. Huge kitchen w/tons of cabinets. Plenty of parking w/paved, circular, gated driveway. Hardwood floors. Family room has closet & could be a 4th bdrm, Also has separate living room Basement partially finished. Backyard is great for entertaining w/tons of space for garden & playground. Perfect location, close to I-575. House is vacant, pictures are from when it was occupied. Bathroom currently being renovated.
This property is off market, which means it's not currently listed for sale or rent on Zillow. This may be different from what's available on other websites or public sources.
