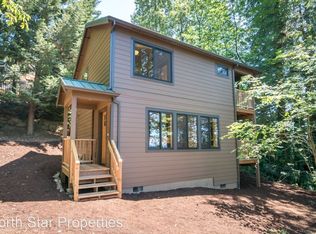Sold
$875,000
12434 SW 57th Ave, Portland, OR 97219
4beds
3,019sqft
Residential, Single Family Residence
Built in 1995
0.46 Acres Lot
$924,700 Zestimate®
$290/sqft
$4,998 Estimated rent
Home value
$924,700
$869,000 - $989,000
$4,998/mo
Zestimate® history
Loading...
Owner options
Explore your selling options
What's special
Custom-built retreat nestled on .46-acre wooded setting where indoors & outdoors merge harmoniously. Enjoy privacy & SW views from the incredible wrap-around deck which perched into the landscape. The main house features an open Great Room layout; high ceilings and vaulted tongue & groove ceilings thru-out, hardwood floors, wood windows, generous room sizes & quality warm NW finishes thru-out. Huge garage for a shop, hobbies & more plus incredible storage. The thoughtfully designed detached ADU is a miniature version of the house with high-end finishes and two decks that feature views and privacy from the main house. It offers 924 SF, two parking spaces and is currently generating over 29k in revenue annually. Detached home is: 2,095sf 2BD/2BA + Bonus. Permitted ADU (built in 2020) is: 924sf 2BD/1.5BA.This is truly exceptional, RARE property with endless possibilities and multi-generational living. Private close-in SW location that is convenient to freeways and downtown.
Zillow last checked: 8 hours ago
Listing updated: July 20, 2023 at 07:02am
Listed by:
Andrea Dufresne 503-793-7625,
Cascade Hasson Sotheby's International Realty
Bought with:
Jessica Coles, 201243840
MORE Realty
Source: RMLS (OR),MLS#: 23048440
Facts & features
Interior
Bedrooms & bathrooms
- Bedrooms: 4
- Bathrooms: 4
- Full bathrooms: 3
- Partial bathrooms: 1
- Main level bathrooms: 2
Primary bedroom
- Features: Bathroom, Builtin Features, High Ceilings, Walkin Closet, Wallto Wall Carpet
- Level: Upper
- Area: 300
- Dimensions: 20 x 15
Bedroom 2
- Features: Double Closet, High Ceilings, Wallto Wall Carpet
- Level: Main
- Area: 255
- Dimensions: 17 x 15
Dining room
- Features: Hardwood Floors, Sliding Doors, High Ceilings
- Level: Main
- Area: 150
- Dimensions: 15 x 10
Kitchen
- Features: Down Draft, Eat Bar, Gas Appliances, Hardwood Floors, Granite, High Ceilings
- Level: Main
- Area: 221
- Width: 13
Living room
- Features: Ceiling Fan, Fireplace, Great Room, Hardwood Floors, Vaulted Ceiling
- Level: Main
- Area: 306
- Dimensions: 18 x 17
Heating
- Forced Air, Fireplace(s)
Cooling
- Central Air
Appliances
- Included: Dishwasher, Disposal, Down Draft, Free-Standing Gas Range, Free-Standing Refrigerator, Gas Appliances, Plumbed For Ice Maker, Washer/Dryer, Gas Water Heater
- Laundry: Laundry Room
Features
- Ceiling Fan(s), Granite, High Ceilings, High Speed Internet, Hookup Available, Vaulted Ceiling(s), Built-in Features, Double Closet, Eat Bar, Great Room, Bathroom, Walk-In Closet(s), Closet, Kitchen, Plumbed, Cook Island, Pantry, Tile
- Flooring: Hardwood, Tile, Vinyl, Wall to Wall Carpet
- Doors: Sliding Doors
- Windows: Double Pane Windows, Wood Frames, Vinyl Window Double Paned
- Basement: Crawl Space,Storage Space
- Number of fireplaces: 1
- Fireplace features: Wood Burning
Interior area
- Total structure area: 3,019
- Total interior livable area: 3,019 sqft
Property
Parking
- Total spaces: 2
- Parking features: Driveway, Parking Pad, Garage Door Opener, Attached, Oversized
- Attached garage spaces: 2
- Has uncovered spaces: Yes
Features
- Stories: 2
- Patio & porch: Covered Deck, Covered Patio, Deck, Patio, Porch
- Exterior features: Yard
- Has view: Yes
- View description: Territorial, Trees/Woods, Valley
Lot
- Size: 0.46 Acres
- Features: Cul-De-Sac, Gentle Sloping, Level, Trees, Sprinkler, SqFt 20000 to Acres1
Details
- Additional structures: GuestQuarters, SecondResidence, HookupAvailable
- Parcel number: R206432
Construction
Type & style
- Home type: SingleFamily
- Architectural style: Craftsman,Custom Style
- Property subtype: Residential, Single Family Residence
Materials
- Cedar, Cement Siding
- Foundation: Concrete Perimeter
- Roof: Metal
Condition
- Updated/Remodeled
- New construction: No
- Year built: 1995
Utilities & green energy
- Electric: 220 Volts, _3Phase
- Gas: Gas
- Sewer: Public Sewer
- Water: Public
- Utilities for property: Cable Connected
Community & neighborhood
Security
- Security features: Security Lights, Security System Owned
Location
- Region: Portland
- Subdivision: Sw Portland
Other
Other facts
- Listing terms: Cash,Conventional
- Road surface type: Paved
Price history
| Date | Event | Price |
|---|---|---|
| 7/20/2023 | Sold | $875,000-5.4%$290/sqft |
Source: | ||
| 6/26/2023 | Pending sale | $925,000$306/sqft |
Source: | ||
| 6/12/2023 | Listed for sale | $925,000+781%$306/sqft |
Source: | ||
| 8/15/1996 | Sold | $105,000-55.3%$35/sqft |
Source: Public Record | ||
| 9/20/1995 | Sold | $235,000$78/sqft |
Source: Public Record | ||
Public tax history
| Year | Property taxes | Tax assessment |
|---|---|---|
| 2025 | $15,716 +3.7% | $583,820 +3% |
| 2024 | $15,151 +4% | $566,820 +3% |
| 2023 | $14,569 +2.2% | $550,320 +3% |
Find assessor info on the county website
Neighborhood: Far Southwest
Nearby schools
GreatSchools rating
- 8/10Markham Elementary SchoolGrades: K-5Distance: 1.1 mi
- 8/10Jackson Middle SchoolGrades: 6-8Distance: 1.3 mi
- 8/10Ida B. Wells-Barnett High SchoolGrades: 9-12Distance: 3.6 mi
Schools provided by the listing agent
- Elementary: Markham
- Middle: Jackson
- High: Ida B Wells
Source: RMLS (OR). This data may not be complete. We recommend contacting the local school district to confirm school assignments for this home.
Get a cash offer in 3 minutes
Find out how much your home could sell for in as little as 3 minutes with a no-obligation cash offer.
Estimated market value
$924,700
Get a cash offer in 3 minutes
Find out how much your home could sell for in as little as 3 minutes with a no-obligation cash offer.
Estimated market value
$924,700
