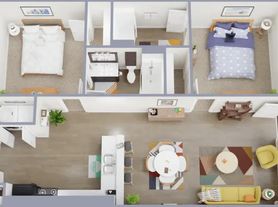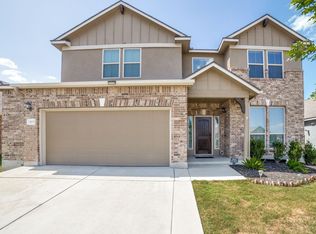Move-in ready and freshly painted throughout, this spacious two-story home in the sought-after Stillwater Ranch Subdivision is designed for both comfort and style. Just off the entry, French doors open to a private office with wood flooring, perfect for working from home or study time. A formal dining room sets the stage for holiday gatherings, while the inviting living room features a brick wood-burning fireplace, ceramic tile flooring, and a convenient half bath. The open kitchen overlooks the living area and boasts a large island, custom cabinets, gas cooktop, built-in stainless steel oven, refrigerator, and plenty of lighting, with additional cabinetry perfect for a wet bar or coffee station. The first-floor master suite offers plush carpeting, a generous walk-in closet, and abundant natural light, while the master bath includes dual vanities, extra storage, a garden tub, and a separate walk-in shower. Upstairs, a media room with built-in surround sound and a large flat-screen TV sets the scene for family movie nights, with spacious secondary bedrooms nearby. Step outside to a backyard retreat featuring a covered patio, extended slab, and privacy fenceideal for entertaining. Conveniently located near major highways, UTSA, Northwest Vista, Fiesta Texas, shopping, and dining, this home truly has it all.
House for rent
$2,750/mo
12434 Old Stillwater, San Antonio, TX 78254
4beds
3,668sqft
Price may not include required fees and charges.
Single family residence
Available now
Dogs OK
-- A/C
In unit laundry
-- Parking
-- Heating
What's special
Brick wood-burning fireplacePrivacy fenceWood flooringPlush carpetingBackyard retreatFormal dining roomAbundant natural light
- 68 days |
- -- |
- -- |
Travel times
Zillow can help you save for your dream home
With a 6% savings match, a first-time homebuyer savings account is designed to help you reach your down payment goals faster.
Offer exclusive to Foyer+; Terms apply. Details on landing page.
Facts & features
Interior
Bedrooms & bathrooms
- Bedrooms: 4
- Bathrooms: 4
- Full bathrooms: 3
- 1/2 bathrooms: 1
Appliances
- Included: Dishwasher, Disposal, Dryer, Microwave, Range Oven, Refrigerator, Washer
- Laundry: In Unit
Features
- Walk In Closet
Interior area
- Total interior livable area: 3,668 sqft
Property
Parking
- Details: Contact manager
Features
- Exterior features: Cook Top, Walk In Closet, water softener
Details
- Parcel number: 1102028
Construction
Type & style
- Home type: SingleFamily
- Property subtype: Single Family Residence
Community & HOA
Location
- Region: San Antonio
Financial & listing details
- Lease term: Contact For Details
Price history
| Date | Event | Price |
|---|---|---|
| 10/15/2025 | Price change | $2,750-5.1%$1/sqft |
Source: Zillow Rentals | ||
| 9/26/2025 | Price change | $2,899-2.6%$1/sqft |
Source: Zillow Rentals | ||
| 8/21/2025 | Listed for rent | $2,975+14.4%$1/sqft |
Source: Zillow Rentals | ||
| 5/21/2020 | Listing removed | $2,600$1/sqft |
Source: Harper Property Management #1426973 | ||
| 12/4/2019 | Listed for rent | $2,600+4.2%$1/sqft |
Source: Harper Property Management #1426973 | ||

