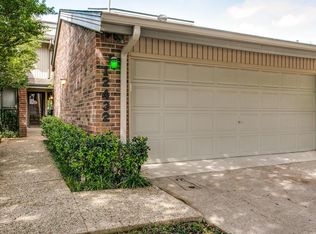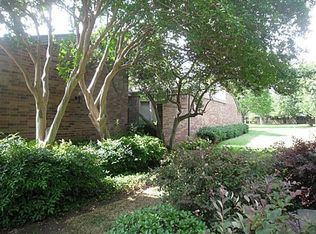Sold on 07/23/25
Price Unknown
12434 Montego Plz, Dallas, TX 75230
2beds
1,857sqft
Townhouse
Built in 1978
3,388.97 Square Feet Lot
$462,000 Zestimate®
$--/sqft
$3,969 Estimated rent
Home value
$462,000
$425,000 - $504,000
$3,969/mo
Zestimate® history
Loading...
Owner options
Explore your selling options
What's special
Rare opportunity to own a coveted SINGLE STORY townhome in the BEST location within the Preston Square community! This 2-bedroom unit overlooks both the well-manicured greenbelt space AND the community pool! Primary suite has direct access to the private back patio space, which is HUGE and one of the largest in the neighborhood. Primary bath has separate sinks & 2 walk-in closets! Open floorplan lives LIGHT & BRIGHT – living room features vaulted ceilings with huge windows across the top & 2 new giant picture windows overlooking the community greenbelt. Dining room brings in additional light from a skylight and showcases a beautiful interior brick wall. TONS of storage & recent updates including a NEW ROOF HVAC. SAME OWNER FOR 16 YEARS & very well loved!!! Guest bedroom has tons of built-ins, doubling as the perfect home office space. The ultimate lock & leave setup - Community features tennis courts, community pool, clubhouse, pet stations, huge communal greenbelt, and more! Country club type living with super low HOAs! Central location for all private schools and easy access to the tollway and 635! Truly a hidden urban
oasis!
Zillow last checked: 8 hours ago
Listing updated: July 30, 2025 at 02:04pm
Listed by:
Melissa Jennings 0650941 214-697-0847,
Briggs Freeman Sotheby's Int'l 214-350-0400
Bought with:
Lori Boeding
Coldwell Banker Realty Frisco
Source: NTREIS,MLS#: 20881192
Facts & features
Interior
Bedrooms & bathrooms
- Bedrooms: 2
- Bathrooms: 2
- Full bathrooms: 2
Primary bedroom
- Features: Dual Sinks, Garden Tub/Roman Tub, Sitting Area in Primary, Separate Shower, Walk-In Closet(s)
- Level: First
- Dimensions: 17 x 14
Bedroom
- Features: Built-in Features, Ceiling Fan(s), Walk-In Closet(s)
- Level: First
- Dimensions: 15 x 13
Kitchen
- Features: Built-in Features, Eat-in Kitchen, Granite Counters, Kitchen Island
- Level: First
Utility room
- Features: Built-in Features, Utility Room
- Level: First
Heating
- Central, Natural Gas
Cooling
- Central Air, Electric
Appliances
- Included: Convection Oven, Dishwasher, Electric Cooktop, Electric Oven, Disposal, Microwave, Refrigerator
Features
- Wet Bar, Built-in Features, Decorative/Designer Lighting Fixtures, Granite Counters, High Speed Internet, Kitchen Island, Open Floorplan, Pantry, Cable TV, Vaulted Ceiling(s), Wired for Sound
- Flooring: Carpet, Other, Travertine, Wood
- Has basement: No
- Number of fireplaces: 1
- Fireplace features: Decorative, Gas, Gas Log, Gas Starter, Living Room, Stone
Interior area
- Total interior livable area: 1,857 sqft
Property
Parking
- Total spaces: 2
- Parking features: Driveway, Garage Faces Front, Oversized
- Attached garage spaces: 2
- Has uncovered spaces: Yes
Features
- Levels: One
- Stories: 1
- Patio & porch: Covered
- Exterior features: Courtyard, Garden, Lighting, Rain Gutters
- Pool features: None
- Fencing: Brick,Gate,Wrought Iron
Lot
- Size: 3,388 sqft
- Features: Backs to Greenbelt/Park, Greenbelt, Interior Lot, Landscaped
Details
- Parcel number: 00000661764300000
Construction
Type & style
- Home type: Townhouse
- Architectural style: Traditional
- Property subtype: Townhouse
- Attached to another structure: Yes
Materials
- Brick, Other
- Foundation: Slab
- Roof: Composition,Other
Condition
- Year built: 1978
Utilities & green energy
- Sewer: Public Sewer
- Water: Public
- Utilities for property: Electricity Connected, Natural Gas Available, Sewer Available, Separate Meters, Water Available, Cable Available
Community & neighborhood
Security
- Security features: Prewired, Security System, Carbon Monoxide Detector(s), Fire Alarm, Smoke Detector(s), Security Lights
Community
- Community features: Curbs
Location
- Region: Dallas
- Subdivision: Preston Square Twnhms
HOA & financial
HOA
- Has HOA: Yes
- HOA fee: $240 monthly
- Services included: Association Management
- Association name: Principal Mgmt
- Association phone: 972-233-0765
Other
Other facts
- Listing terms: Cash,Conventional,See Agent
Price history
| Date | Event | Price |
|---|---|---|
| 7/23/2025 | Sold | -- |
Source: NTREIS #20881192 | ||
| 7/14/2025 | Pending sale | $485,000$261/sqft |
Source: NTREIS #20881192 | ||
| 7/7/2025 | Contingent | $485,000$261/sqft |
Source: NTREIS #20881192 | ||
| 5/12/2025 | Price change | $485,000-3%$261/sqft |
Source: NTREIS #20881192 | ||
| 3/25/2025 | Listed for sale | $499,999-4.8%$269/sqft |
Source: NTREIS #20881192 | ||
Public tax history
| Year | Property taxes | Tax assessment |
|---|---|---|
| 2024 | $9,861 +61.4% | $484,370 +20% |
| 2023 | $6,109 -7.9% | $403,560 +20.7% |
| 2022 | $6,635 +1.5% | $334,260 +9.1% |
Find assessor info on the county website
Neighborhood: 75230
Nearby schools
GreatSchools rating
- 5/10Nathan Adams Elementary SchoolGrades: PK-5Distance: 0.8 mi
- 4/10Ewell D Walker Middle SchoolGrades: 6-8Distance: 0.2 mi
- 3/10W T White High SchoolGrades: 9-12Distance: 1 mi
Schools provided by the listing agent
- Elementary: Nathan Adams
- Middle: Walker
- High: White
- District: Dallas ISD
Source: NTREIS. This data may not be complete. We recommend contacting the local school district to confirm school assignments for this home.
Get a cash offer in 3 minutes
Find out how much your home could sell for in as little as 3 minutes with a no-obligation cash offer.
Estimated market value
$462,000
Get a cash offer in 3 minutes
Find out how much your home could sell for in as little as 3 minutes with a no-obligation cash offer.
Estimated market value
$462,000

