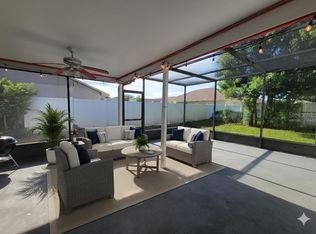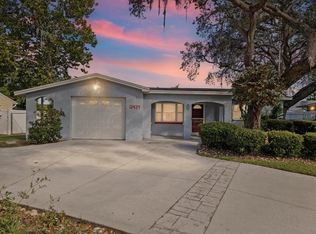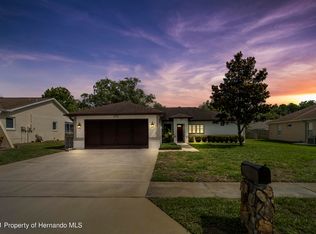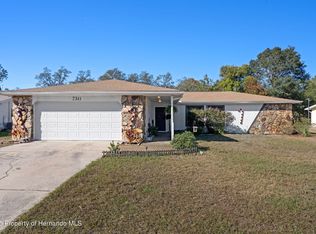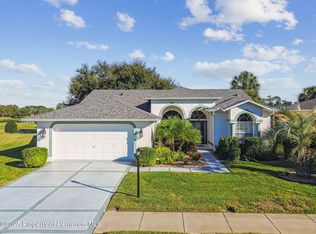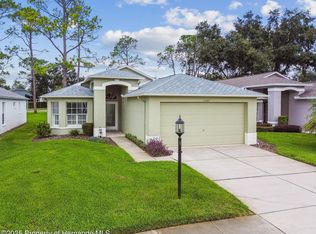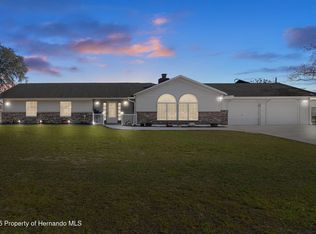Welcome to your dream home in the heart of charming Hudson, FL!
This beautifully updated single-family residence offers 3 spacious bedrooms, 2 modern bathrooms, and 1,787 square feet of comfortable living space. You'll love the convenience of the attached 1-car garage, providing plenty of room for both parking and storage.
Step inside and be greeted by a bright, open layout featuring an upgraded kitchen and bathrooms, all adorned with elegant granite countertops. The kitchen includes generous counter seating—perfect for casual meals, entertaining, or simply enjoying your morning coffee.
Stylish vinyl plank flooring runs throughout the main living areas, while the two guest bedrooms are comfortably carpeted for added warmth.
Enjoy Florida living at its finest with not one, but two screened porches—front and back—as well as a spacious lanai, ideal for relaxing or hosting guests. The fenced yard adds a touch of privacy and charm to your outdoor space, featuring a new 6' vinyl privacy fence installed in August 2021.
This home has seen a number of recent upgrades for your peace of mind, including a new A/C unit (September 2020), new roof (August 2021), and new 6'' rain gutters installed in June 2023. A cozy wood-burning fireplace adds a touch of warmth and character—perfect for cool evenings.
This home combines comfort, style, and functionality—all in a welcoming neighborhood close to everything Hudson has to offer.
Don't miss your chance to make this inviting home yours—schedule a private showing today!
For sale
Price cut: $8K (9/25)
$322,000
12433 Willow Tree Ave, Hudson, FL 34669
3beds
1,787sqft
Est.:
Single Family Residence
Built in 1981
7,405.2 Square Feet Lot
$-- Zestimate®
$180/sqft
$5/mo HOA
What's special
Fenced yardSpacious lanaiElegant granite countertopsTwo screened porchesCozy wood-burning fireplaceBright open layoutStylish vinyl plank flooring
- 146 days |
- 175 |
- 18 |
Likely to sell faster than
Zillow last checked: 8 hours ago
Listing updated: September 25, 2025 at 07:55am
Listed by:
Liz Piedra 727-888-8998,
Horizon Palm Realty Group
Source: HCMLS,MLS#: 2254761
Tour with a local agent
Facts & features
Interior
Bedrooms & bathrooms
- Bedrooms: 3
- Bathrooms: 2
- Full bathrooms: 2
Primary bedroom
- Area: 168
- Dimensions: 12x14
Kitchen
- Area: 135
- Dimensions: 15x9
Living room
- Area: 336
- Dimensions: 24x14
Heating
- Central, Electric
Cooling
- Central Air
Appliances
- Included: Dishwasher, Electric Range, Refrigerator
- Laundry: In Unit
Features
- Breakfast Bar, Ceiling Fan(s), Split Bedrooms, Walk-In Closet(s)
- Flooring: Carpet, Vinyl
- Has fireplace: Yes
- Fireplace features: Wood Burning
Interior area
- Total structure area: 1,787
- Total interior livable area: 1,787 sqft
Video & virtual tour
Property
Parking
- Total spaces: 1
- Parking features: Garage
- Garage spaces: 1
Features
- Levels: One
- Stories: 1
- Fencing: Fenced,Vinyl
Lot
- Size: 7,405.2 Square Feet
- Features: Few Trees
Details
- Parcel number: 042517004A000001940
- Zoning: PDP
- Zoning description: PUD
- Special conditions: Standard
Construction
Type & style
- Home type: SingleFamily
- Property subtype: Single Family Residence
Materials
- Block
- Roof: Shingle
Condition
- New construction: No
- Year built: 1981
Utilities & green energy
- Sewer: Public Sewer
- Water: Public
- Utilities for property: Cable Available, Electricity Available
Community & HOA
Community
- Subdivision: Not In Hernando
HOA
- Has HOA: Yes
- HOA fee: $57 annually
- HOA name: Shadow Lakes
- HOA phone: 727-255-2175
Location
- Region: Hudson
Financial & listing details
- Price per square foot: $180/sqft
- Tax assessed value: $288,359
- Annual tax amount: $4,433
- Date on market: 7/24/2025
- Listing terms: Cash,Conventional,FHA,VA Loan
- Electric utility on property: Yes
- Road surface type: Asphalt
Estimated market value
Not available
Estimated sales range
Not available
Not available
Price history
Price history
| Date | Event | Price |
|---|---|---|
| 9/25/2025 | Price change | $322,000-2.4%$180/sqft |
Source: | ||
| 9/5/2025 | Price change | $330,000-2.9%$185/sqft |
Source: | ||
| 7/24/2025 | Listed for sale | $340,000+70.6%$190/sqft |
Source: | ||
| 7/1/2020 | Sold | $199,300-7.3%$112/sqft |
Source: Public Record Report a problem | ||
| 5/13/2020 | Pending sale | $214,900$120/sqft |
Source: CHARLES RUTENBERG REALTY INC #W7822912 Report a problem | ||
Public tax history
Public tax history
| Year | Property taxes | Tax assessment |
|---|---|---|
| 2024 | $4,434 +1.8% | $288,359 +1.9% |
| 2023 | $4,355 +28.2% | $283,098 +39.9% |
| 2022 | $3,397 +17.9% | $202,300 +21% |
Find assessor info on the county website
BuyAbility℠ payment
Est. payment
$2,132/mo
Principal & interest
$1550
Property taxes
$464
Other costs
$118
Climate risks
Neighborhood: 34669
Nearby schools
GreatSchools rating
- 2/10Moon Lake Elementary SchoolGrades: PK-5Distance: 0.7 mi
- 3/10Hudson High SchoolGrades: 7,9-12Distance: 2.6 mi
- 4/10Crews Lake K-8 SchoolGrades: 6-8Distance: 4.3 mi
- Loading
- Loading
