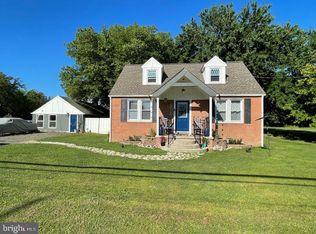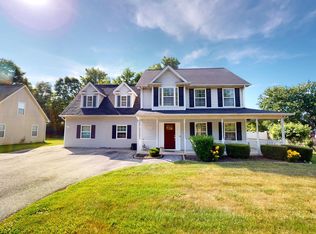Sold for $555,000 on 03/25/25
$555,000
12433 Sub Station Rd, Waldorf, MD 20601
5beds
4,036sqft
Single Family Residence
Built in 2006
0.33 Acres Lot
$542,600 Zestimate®
$138/sqft
$3,638 Estimated rent
Home value
$542,600
$499,000 - $591,000
$3,638/mo
Zestimate® history
Loading...
Owner options
Explore your selling options
What's special
Amazing North Waldorf, Location in Northern Chas County. City Water & Sewer with NO HOA. Full covered Front Porch & H-wood Foyer, welcome all to this Classic Open Concept, Center Hall Colonial. Formal LR & Dining (chair rail & crown) Rm. Plus Family Rm w/FP, Morning Room, & center Island kitchen w/Granite tops. Four Generous sized Bedrooms including the Primary with En Suite bath w/separate tub and shower. Finished bsmt has its own private outdoor entrance, and features a Wet Bar/2nd Kitchen, an open concept Rec Room, the 5th Br, a Den, and Full Bathroom. Perfect for In-Laws & Outlaws and/or to produce $$$. Recent updates include roof & dual zone HVAC.
Zillow last checked: 8 hours ago
Listing updated: March 26, 2025 at 07:56am
Listed by:
Steve Belinky 240-304-6254,
RE/MAX United Real Estate,
Co-Listing Agent: Ida Belinky 240-216-6904,
RE/MAX United Real Estate
Bought with:
Fernando LLaneza
Spring Hill Real Estate, LLC.
Source: Bright MLS,MLS#: MDCH2038294
Facts & features
Interior
Bedrooms & bathrooms
- Bedrooms: 5
- Bathrooms: 4
- Full bathrooms: 3
- 1/2 bathrooms: 1
- Main level bathrooms: 1
Primary bedroom
- Features: Walk-In Closet(s)
- Level: Upper
Basement
- Level: Lower
Bonus room
- Level: Main
Dining room
- Features: Flooring - HardWood
- Level: Main
Family room
- Features: Fireplace - Other, Wood Stove
- Level: Main
Foyer
- Features: Flooring - HardWood
- Level: Main
Other
- Level: Lower
Kitchen
- Features: Kitchen Island, Eat-in Kitchen, Kitchen - Electric Cooking
- Level: Main
Living room
- Features: Flooring - HardWood
- Level: Main
Recreation room
- Features: Flooring - Ceramic Tile
- Level: Lower
Heating
- Heat Pump, Zoned, Electric, Wood
Cooling
- Central Air, Zoned, Heat Pump, Electric
Appliances
- Included: Dishwasher, Disposal, Dryer, Refrigerator, Oven/Range - Electric, Washer, Water Heater, Electric Water Heater
- Laundry: Main Level
Features
- 2nd Kitchen, Soaking Tub, Breakfast Area, Ceiling Fan(s), Family Room Off Kitchen, Formal/Separate Dining Room, Eat-in Kitchen, Kitchen Island, Kitchen - Table Space, Walk-In Closet(s), Recessed Lighting, Primary Bath(s), 9'+ Ceilings, Dry Wall
- Flooring: Carpet, Ceramic Tile, Hardwood, Other, Wood
- Basement: Full,Finished,Heated,Improved,Interior Entry,Exterior Entry,Concrete,Walk-Out Access,Sump Pump
- Number of fireplaces: 1
- Fireplace features: Brick, Insert, Wood Burning Stove
Interior area
- Total structure area: 4,254
- Total interior livable area: 4,036 sqft
- Finished area above ground: 2,836
- Finished area below ground: 1,200
Property
Parking
- Total spaces: 8
- Parking features: Garage Faces Side, Garage Door Opener, Asphalt, Driveway, Paved, Attached, Off Street
- Attached garage spaces: 2
- Uncovered spaces: 6
- Details: Garage Sqft: 624
Accessibility
- Accessibility features: Other
Features
- Levels: Three
- Stories: 3
- Patio & porch: Deck, Porch
- Pool features: None
Lot
- Size: 0.33 Acres
- Features: Level
Details
- Additional structures: Above Grade, Below Grade
- Parcel number: 0906051685
- Zoning: RM
- Special conditions: Standard
Construction
Type & style
- Home type: SingleFamily
- Architectural style: Colonial
- Property subtype: Single Family Residence
Materials
- Vinyl Siding
- Foundation: Concrete Perimeter
- Roof: Shingle
Condition
- Average
- New construction: No
- Year built: 2006
Utilities & green energy
- Sewer: Public Sewer
- Water: Public
- Utilities for property: Cable Available, Electricity Available, Sewer Available, Water Available
Community & neighborhood
Location
- Region: Waldorf
- Subdivision: Charles County
Other
Other facts
- Listing agreement: Exclusive Agency
- Listing terms: FHA,Cash,Conventional,VA Loan
- Ownership: Fee Simple
- Road surface type: Black Top
Price history
| Date | Event | Price |
|---|---|---|
| 3/25/2025 | Sold | $555,000$138/sqft |
Source: | ||
| 3/12/2025 | Pending sale | $555,000$138/sqft |
Source: | ||
| 2/26/2025 | Contingent | $555,000$138/sqft |
Source: | ||
| 2/22/2025 | Listed for sale | $555,000$138/sqft |
Source: | ||
| 2/10/2025 | Contingent | $555,000$138/sqft |
Source: | ||
Public tax history
| Year | Property taxes | Tax assessment |
|---|---|---|
| 2025 | -- | $428,367 +8% |
| 2024 | $5,585 +17.4% | $396,700 +4.5% |
| 2023 | $4,756 +18% | $379,533 -4.3% |
Find assessor info on the county website
Neighborhood: 20601
Nearby schools
GreatSchools rating
- 1/10J. P. Ryon Elementary SchoolGrades: PK-5Distance: 2 mi
- 4/10John Hanson Middle SchoolGrades: 6-8Distance: 2 mi
- 2/10Thomas Stone High SchoolGrades: 9-12Distance: 2.6 mi
Schools provided by the listing agent
- Elementary: J. P. Ryon
- Middle: John Hanson
- High: Thomas Stone
- District: Charles County Public Schools
Source: Bright MLS. This data may not be complete. We recommend contacting the local school district to confirm school assignments for this home.

Get pre-qualified for a loan
At Zillow Home Loans, we can pre-qualify you in as little as 5 minutes with no impact to your credit score.An equal housing lender. NMLS #10287.
Sell for more on Zillow
Get a free Zillow Showcase℠ listing and you could sell for .
$542,600
2% more+ $10,852
With Zillow Showcase(estimated)
$553,452
