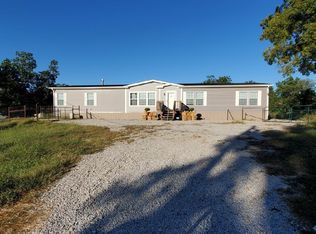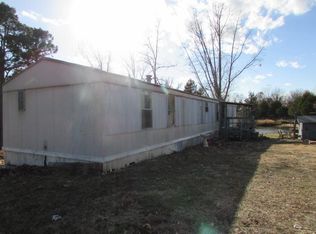Closed
Listing Provided by:
Laurie Nissen 417-293-5729,
Ozark Kountry Realty
Bought with: Zdefault Office
Price Unknown
12433 State Route 101, Caulfield, MO 65626
5beds
2,240sqft
Manufactured Home, Single Family Residence
Built in 2000
2.8 Acres Lot
$186,700 Zestimate®
$--/sqft
$1,830 Estimated rent
Home value
$186,700
Estimated sales range
Not available
$1,830/mo
Zestimate® history
Loading...
Owner options
Explore your selling options
What's special
5BD - 3BA home on 2.8 acres of land with a good size stocked pond. Property is fenced, has a gravel circle driveway that goes all the way around the house. There's also a 8' x 12' gazebo, a 30'x40' shop with gravel floor and electricity plus a 2 car carport. House is on concrete pads and concrete blocks - anchored down and underpinned
Zillow last checked: 8 hours ago
Listing updated: August 08, 2025 at 11:59am
Listing Provided by:
Laurie Nissen 417-293-5729,
Ozark Kountry Realty
Bought with:
Default Zmember
Zdefault Office
Source: MARIS,MLS#: 24054190 Originating MLS: Regional MLS
Originating MLS: Regional MLS
Facts & features
Interior
Bedrooms & bathrooms
- Bedrooms: 5
- Bathrooms: 3
- Full bathrooms: 3
- Main level bathrooms: 3
- Main level bedrooms: 5
Primary bedroom
- Level: Main
- Area: 180
- Dimensions: 12 x 15
Bedroom
- Level: Main
- Area: 132
- Dimensions: 11 x 12
Bedroom
- Level: Main
- Area: 120
- Dimensions: 10 x 12
Bedroom
- Level: Main
- Area: 132
- Dimensions: 11 x 12
Bedroom
- Level: Main
- Area: 120
- Dimensions: 10 x 12
Bonus room
- Level: Main
- Area: 160
- Dimensions: 8 x 20
Den
- Level: Main
- Area: 216
- Dimensions: 12 x 18
Dining room
- Level: Main
- Area: 264
- Dimensions: 12 x 22
Kitchen
- Level: Main
- Area: 168
- Dimensions: 12 x 14
Laundry
- Level: Main
- Area: 35
- Dimensions: 5 x 7
Living room
- Level: Main
- Area: 264
- Dimensions: 12 x 22
Heating
- Forced Air, Ductless, Propane
Cooling
- Wall/Window Unit(s), Ceiling Fan(s), Central Air, Electric
Appliances
- Included: Electric Water Heater, Dishwasher, Dryer, Electric Range, Electric Oven, Refrigerator, Washer
Features
- Workshop/Hobby Area, Separate Dining, Walk-In Closet(s), Breakfast Bar, Eat-in Kitchen, Entrance Foyer
- Flooring: Hardwood
- Basement: Crawl Space
- Has fireplace: No
Interior area
- Total structure area: 2,240
- Total interior livable area: 2,240 sqft
- Finished area above ground: 2,240
- Finished area below ground: 0
Property
Parking
- Total spaces: 2
- Parking features: Storage, Workshop in Garage
- Carport spaces: 2
Features
- Levels: One
- Patio & porch: Deck, Covered
- Waterfront features: Waterfront
Lot
- Size: 2.80 Acres
- Dimensions: 240 x 263
- Features: Waterfront
Details
- Additional structures: Workshop
- Parcel number: 213307000000006010003.307000000006
- Special conditions: Standard
Construction
Type & style
- Home type: SingleFamily
- Architectural style: Other
- Property subtype: Manufactured Home, Single Family Residence
Materials
- Vinyl Siding
Condition
- Year built: 2000
Utilities & green energy
- Sewer: Septic Tank
- Water: Well
- Utilities for property: Cable Available, Electricity Connected, Propane Leased, Water Connected
Community & neighborhood
Location
- Region: Caulfield
- Subdivision: None
HOA & financial
HOA
- Services included: Other
Other
Other facts
- Listing terms: Cash
- Ownership: Private
- Road surface type: Gravel
Price history
| Date | Event | Price |
|---|---|---|
| 8/8/2025 | Sold | -- |
Source: | ||
| 7/11/2025 | Pending sale | $189,900$85/sqft |
Source: | ||
| 6/29/2025 | Price change | $189,900-5%$85/sqft |
Source: | ||
| 5/2/2025 | Price change | $199,900-9.1%$89/sqft |
Source: | ||
| 8/23/2024 | Listed for sale | $219,900$98/sqft |
Source: | ||
Public tax history
| Year | Property taxes | Tax assessment |
|---|---|---|
| 2024 | $575 +0.6% | $13,920 |
| 2023 | $572 +4.8% | $13,920 +4.6% |
| 2022 | $545 +0.4% | $13,310 |
Find assessor info on the county website
Neighborhood: 65626
Nearby schools
GreatSchools rating
- 5/10South Fork Elementary SchoolGrades: PK-6Distance: 8.1 mi
- 4/10West Plains Middle SchoolGrades: 5-8Distance: 17.6 mi
- 6/10West Plains Sr. High SchoolGrades: 9-12Distance: 17.4 mi
Schools provided by the listing agent
- Elementary: South Fork Elem.
- Middle: West Plains Middle
- High: West Plains Sr. High
Source: MARIS. This data may not be complete. We recommend contacting the local school district to confirm school assignments for this home.

