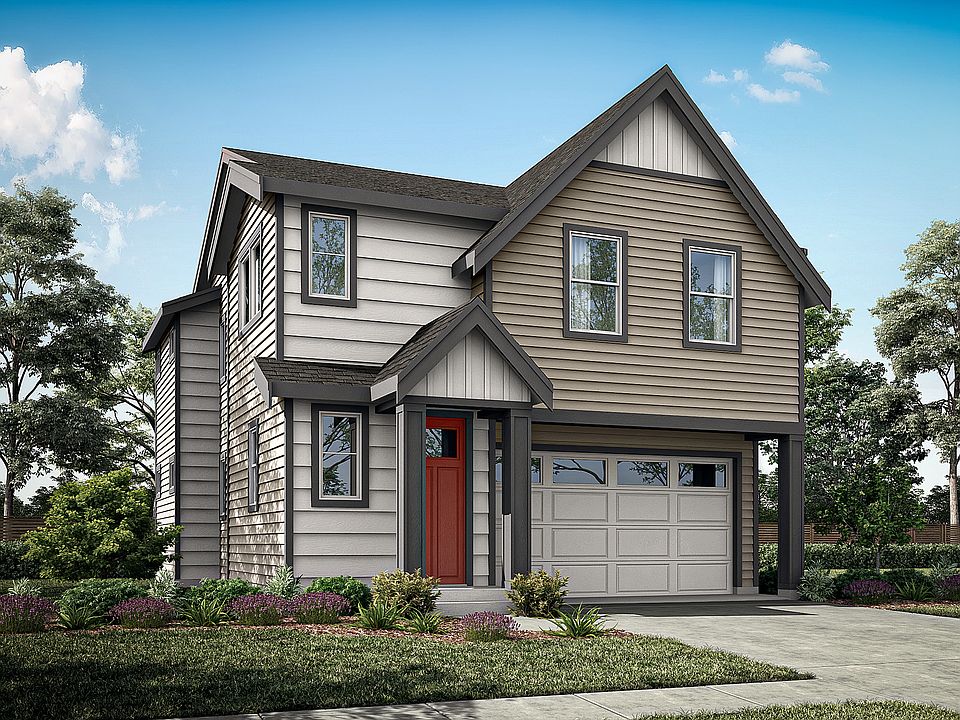Quick Move-in! Welcome to Meristone by Conner Homes! The Maple combines comfort & sophistication tailored to your lifestyle! Step into a warm entryway & flexible front room—great as a home office or studio. Sunlit open kitchen flows into a private dining nook & generous Great Room—ideal for gatherings or relaxed evenings. Main floor includes a bedroom & ¾ bath—great for guests or multi-gen living. Upstairs boasts a large bonus area & two roomy bedrooms w/potential for a third. The luxe Primary suite offers a walk-in closet & 5-pc bath—your own private haven. Agents must register buyers before 1st visit. Photo is of model, same floorplan.
Active
$887,000
12433 SE 256th Place #4, Kent, WA 98030
5beds
2,540sqft
Single Family Residence
Built in 2025
3,192.95 Square Feet Lot
$886,900 Zestimate®
$349/sqft
$89/mo HOA
What's special
Open kitchenLarge bonus areaWalk-in closetPrivate dining nookLuxe primary suiteGenerous great roomFlexible front room
Call: (425) 276-6695
- 96 days |
- 136 |
- 7 |
Zillow last checked: 7 hours ago
Listing updated: 10 hours ago
Listed by:
Theodore McBurney,
Conner Real Estate Group, LLC,
Libby Thacker,
Conner Real Estate Group, LLC
Source: NWMLS,MLS#: 2402316
Travel times
Schedule tour
Select your preferred tour type — either in-person or real-time video tour — then discuss available options with the builder representative you're connected with.
Open houses
Facts & features
Interior
Bedrooms & bathrooms
- Bedrooms: 5
- Bathrooms: 3
- Full bathrooms: 1
- 3/4 bathrooms: 2
- Main level bathrooms: 1
- Main level bedrooms: 1
Bedroom
- Level: Main
Bathroom three quarter
- Level: Main
Dining room
- Level: Main
Entry hall
- Level: Main
Great room
- Level: Main
Kitchen with eating space
- Level: Main
Heating
- 90%+ High Efficiency, Forced Air, Heat Pump, Electric
Cooling
- 90%+ High Efficiency, Forced Air, Heat Pump
Appliances
- Included: Dishwasher(s), Disposal, Microwave(s), Stove(s)/Range(s), Garbage Disposal, Water Heater: Electric, Water Heater Location: Garage
Features
- Bath Off Primary, Dining Room, High Tech Cabling, Loft, Walk-In Pantry
- Flooring: Vinyl Plank, Carpet
- Windows: Double Pane/Storm Window
- Basement: None
- Has fireplace: No
Interior area
- Total structure area: 2,540
- Total interior livable area: 2,540 sqft
Property
Parking
- Total spaces: 2
- Parking features: Attached Garage
- Attached garage spaces: 2
Features
- Levels: Two
- Stories: 2
- Entry location: Main
- Patio & porch: Bath Off Primary, Double Pane/Storm Window, Dining Room, High Tech Cabling, Loft, Sprinkler System, Walk-In Closet(s), Walk-In Pantry, Water Heater
Lot
- Size: 3,192.95 Square Feet
- Features: Corner Lot, Curbs, Paved, Sidewalk, Cable TV, Electric Car Charging, Fenced-Fully, High Speed Internet, Patio, Sprinkler System
- Topography: Level,Sloped
Details
- Parcel number: 5470130040
- Zoning description: Jurisdiction: City
- Special conditions: Standard
Construction
Type & style
- Home type: SingleFamily
- Architectural style: Contemporary
- Property subtype: Single Family Residence
Materials
- Cement Planked, Wood Siding, Wood Products, Cement Plank
- Foundation: Poured Concrete
- Roof: Composition
Condition
- Under Construction
- New construction: Yes
- Year built: 2025
Details
- Builder name: Conner Homes
Utilities & green energy
- Electric: Company: PSE
- Sewer: Sewer Connected, Company: City of Kent
- Water: Public, Company: Lake Meridian Water District
- Utilities for property: Xfinity, Xfinity, Lumen
Green energy
- Green verification: Northwest ENERGY STAR®
Community & HOA
Community
- Features: Athletic Court, CCRs, Playground
- Subdivision: Meristone
HOA
- HOA fee: $89 monthly
- HOA phone: 425-455-0900
Location
- Region: Kent
Financial & listing details
- Price per square foot: $349/sqft
- Annual tax amount: $8,800
- Date on market: 7/2/2025
- Cumulative days on market: 98 days
- Listing terms: Cash Out,Conventional,FHA,VA Loan
- Inclusions: Dishwasher(s), Garbage Disposal, Microwave(s), Stove(s)/Range(s)
About the community
PlaygroundParkGreenbelt
Discover Meristone, an exceptional collection of thoughtfully designed single-family homes located in the East Hill area of Kent, Washington. This boutique community features four new versatile floorplans ranging from 1,910 to 2,540 sq. ft., with 3-5 bedrooms plus bonus rooms to suit your lifestyle.
Source: Conner Homes

