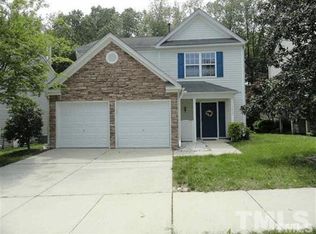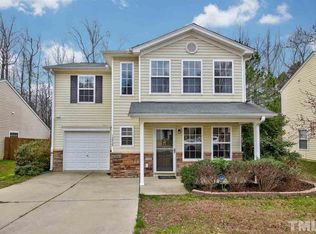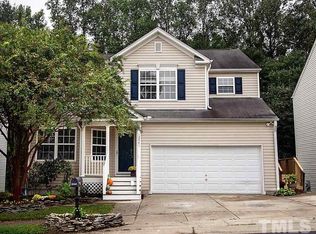Sold for $460,000 on 05/22/25
$460,000
12433 N Exeter Way, Durham, NC 27703
4beds
2,268sqft
Single Family Residence, Residential
Built in 2002
6,969.6 Square Feet Lot
$446,700 Zestimate®
$203/sqft
$2,262 Estimated rent
Home value
$446,700
$420,000 - $478,000
$2,262/mo
Zestimate® history
Loading...
Owner options
Explore your selling options
What's special
Fantastic LOCATION for this INVITING & STYLISH Harrington Pines home! Beautiful lot in very popular Brier Creek area. Light, bright and OPEN main floor, formal living/dining room, fireplace, and lots of new paint. Spacious primary with additional 3 bedrooms, huge closets, laundry room, newer ROOF (2023) and HVAC (2018). Private backyard w/new FENCE, oversized concrete patio, 2- car GARAGE . . . and all so convenient to shopping, dining, RTP, RDU and the Triangle's finest!
Zillow last checked: 8 hours ago
Listing updated: October 28, 2025 at 12:57am
Listed by:
Terri Poulsen 919-280-5323,
Coldwell Banker HPW
Bought with:
Kitty Stockton, 229324
Space Exchange Realty
Source: Doorify MLS,MLS#: 10088649
Facts & features
Interior
Bedrooms & bathrooms
- Bedrooms: 4
- Bathrooms: 3
- Full bathrooms: 2
- 1/2 bathrooms: 1
Heating
- Forced Air, Natural Gas
Cooling
- Central Air
Appliances
- Included: Dishwasher, Dryer, Gas Range, Gas Water Heater, Microwave, Refrigerator, Washer
- Laundry: Laundry Room, Upper Level
Features
- Bathtub/Shower Combination, Ceiling Fan(s), Double Vanity, Entrance Foyer, High Ceilings, Open Floorplan, Walk-In Closet(s), Walk-In Shower
- Flooring: Carpet, Laminate, Vinyl
Interior area
- Total structure area: 2,268
- Total interior livable area: 2,268 sqft
- Finished area above ground: 2,268
- Finished area below ground: 0
Property
Parking
- Total spaces: 4
- Parking features: Attached, Concrete, Garage
- Attached garage spaces: 2
- Uncovered spaces: 2
Features
- Levels: Two
- Stories: 2
- Patio & porch: Front Porch
- Exterior features: Fenced Yard, Private Yard
- Fencing: Back Yard, Wood
- Has view: Yes
Lot
- Size: 6,969 sqft
- Features: Hardwood Trees, Landscaped
Details
- Parcel number: 79
- Special conditions: Standard
Construction
Type & style
- Home type: SingleFamily
- Architectural style: Traditional, Transitional
- Property subtype: Single Family Residence, Residential
Materials
- Vinyl Siding
- Foundation: Slab
- Roof: Shingle
Condition
- New construction: No
- Year built: 2002
Utilities & green energy
- Sewer: Public Sewer
- Water: Public
- Utilities for property: Cable Available, Electricity Connected, Natural Gas Connected, Water Connected
Community & neighborhood
Location
- Region: Durham
- Subdivision: Harrington Pines
HOA & financial
HOA
- Has HOA: Yes
- HOA fee: $126 semi-annually
- Services included: None
Other
Other facts
- Road surface type: Asphalt
Price history
| Date | Event | Price |
|---|---|---|
| 5/22/2025 | Sold | $460,000+2.2%$203/sqft |
Source: | ||
| 4/15/2025 | Pending sale | $450,000$198/sqft |
Source: | ||
| 4/11/2025 | Listed for sale | $450,000+29.5%$198/sqft |
Source: | ||
| 5/27/2021 | Sold | $347,517+6.9%$153/sqft |
Source: | ||
| 4/27/2021 | Contingent | $325,000$143/sqft |
Source: | ||
Public tax history
| Year | Property taxes | Tax assessment |
|---|---|---|
| 2025 | $4,388 +47.8% | $482,613 +87.6% |
| 2024 | $2,969 -2.7% | $257,306 |
| 2023 | $3,050 +6.3% | $257,306 |
Find assessor info on the county website
Neighborhood: Northwest Raleigh
Nearby schools
GreatSchools rating
- 4/10Spring Valley Elementary SchoolGrades: PK-5Distance: 3.7 mi
- 5/10Neal MiddleGrades: 6-8Distance: 3.8 mi
- 1/10Southern School of Energy and SustainabilityGrades: 9-12Distance: 6.4 mi
Schools provided by the listing agent
- Elementary: Durham - Spring Valley
- Middle: Durham - Neal
- High: Durham - Southern
Source: Doorify MLS. This data may not be complete. We recommend contacting the local school district to confirm school assignments for this home.
Get a cash offer in 3 minutes
Find out how much your home could sell for in as little as 3 minutes with a no-obligation cash offer.
Estimated market value
$446,700
Get a cash offer in 3 minutes
Find out how much your home could sell for in as little as 3 minutes with a no-obligation cash offer.
Estimated market value
$446,700


