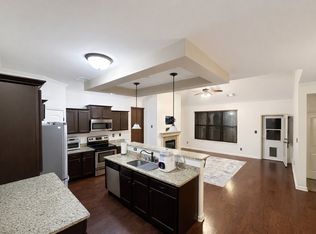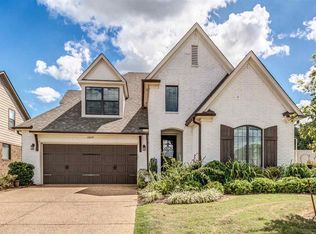You will love this beautiful, move-in ready 5 bedroom/3 bath home in Arlington’s Kensington community, just minutes from the historic Arlington Depot and convenient to I-40 and 385. This home features bright, airy rooms with plenty of windows and natural light, smooth ceilings and hardwood in the foyer, great room and kitchen/breakfast area. The spacious kitchen includes a brand new stove and gorgeous granite countertops. The kitchen/breakfast area opens into a great room with a vaulted ceiling and ventless gas fireplace. Three bedrooms downstairs, including a master suite with vaulted ceilings and adjoining bathroom with a walk-in shower and luxurious bathtub. Two bedrooms upstairs, as well as a full bath and a large bonus room that’s perfect for a playroom, home office, or anything your heart desires! The backyard is perfect for entertaining friends and family and boasts a nice level backyard that’s perfect for outdoor fun and newly landscaped flower beds and garden area. Home has excellent curb appeal, including beautiful landscaping and a front-load double garage with decorative pergola. Home is within walking distance to a well-maintained ¼ mile walking track. Upgrades include: New porcelain-tiled walk-in shower in downstairs guest bathroom Professionally painted inside and outside Extra gate installed on backyard fence Professionally installed aluminum patio cover and concrete pad New Vivint security and climate monitoring system New flooring in master suite
This property is off market, which means it's not currently listed for sale or rent on Zillow. This may be different from what's available on other websites or public sources.

