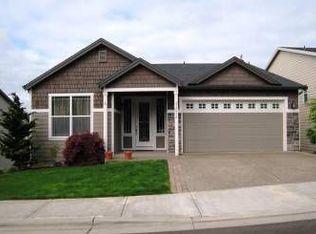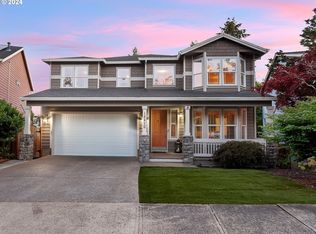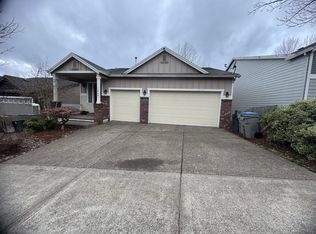Live atop of Bull Mt. with extraordinary views! Open great room is designed for year round entertaining w surround sound, covered decks & views. Upgraded interior incls new hardwoods, range, microwave, efficient furnace, smart security system & garage door. Addit family room w custom built ins on lower level. Laundry located on same level as the 4 spacious beds. Endless potential with the 3 flex unfinished spaces. Backs to greenspace/creek. This home has been thoughtfully cared for and it shows!
This property is off market, which means it's not currently listed for sale or rent on Zillow. This may be different from what's available on other websites or public sources.


