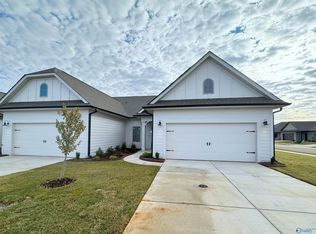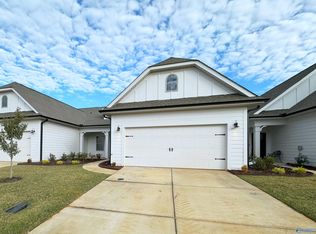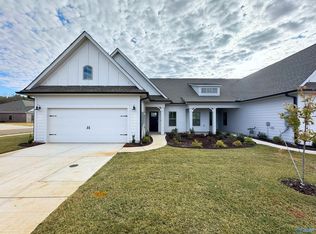Sold for $259,900 on 08/20/25
$259,900
12431 Whitcomb Cir, Athens, AL 35613
3beds
1,837sqft
Townhouse
Built in 2023
9,147.6 Square Feet Lot
$-- Zestimate®
$141/sqft
$1,703 Estimated rent
Home value
Not available
Estimated sales range
Not available
$1,703/mo
Zestimate® history
Loading...
Owner options
Explore your selling options
What's special
This gorgeous townhome offers the perfect combination of modern design and hassle-free living. The open floor plan is ideal for entertaining, with ample space for family and friends to gather. Step outside to the covered back patio, where you can unwind while enjoying views of the community pond. Inside, you'll find three spacious bedrooms, including a luxurious owner's suite complete with a large walk-in closet and an elegant glamour tile bath. Everything is in pristine condition and ready for its new owners to move in and enjoy.
Zillow last checked: 8 hours ago
Listing updated: August 22, 2025 at 06:10pm
Listed by:
Matt Curtis 256-270-9393,
Matt Curtis Real Estate, Inc.
Bought with:
Leena Jacobs, 93403
CRYE-LEIKE REALTORS - Hsv
Source: ValleyMLS,MLS#: 21884120
Facts & features
Interior
Bedrooms & bathrooms
- Bedrooms: 3
- Bathrooms: 2
- Full bathrooms: 2
Primary bedroom
- Features: Carpet, Recessed Lighting, Smooth Ceiling
- Level: First
- Area: 210
- Dimensions: 14 x 15
Bedroom 2
- Features: Carpet, Smooth Ceiling
- Level: First
- Area: 120
- Dimensions: 10 x 12
Bedroom 3
- Features: Carpet, Smooth Ceiling
- Level: First
- Area: 132
- Dimensions: 11 x 12
Primary bathroom
- Features: Granite Counters, Tile
- Level: First
- Area: 90
- Dimensions: 9 x 10
Bathroom 1
- Features: Granite Counters, Tile
- Level: First
- Area: 48
- Dimensions: 4 x 12
Dining room
- Features: Smooth Ceiling, LVP
- Level: First
- Area: 210
- Dimensions: 14 x 15
Kitchen
- Features: Granite Counters, Pantry, Recessed Lighting, Smooth Ceiling, LVP
- Level: First
- Area: 225
- Dimensions: 15 x 15
Living room
- Features: Ceiling Fan(s), Recessed Lighting, LVP
- Level: First
- Area: 255
- Dimensions: 15 x 17
Utility room
- Features: Tile
- Level: First
- Area: 36
- Dimensions: 6 x 6
Heating
- Central 1
Cooling
- Central 1
Appliances
- Included: Dishwasher, Disposal, Electric Water Heater, Gas Oven, Microwave
Features
- Has basement: No
- Has fireplace: No
- Fireplace features: None
Interior area
- Total interior livable area: 1,837 sqft
Property
Parking
- Parking features: Garage-Two Car, Garage-Attached, Garage Door Opener, Garage Faces Front, Driveway-Concrete
Features
- Levels: One
- Stories: 1
- Patio & porch: Covered Patio
- Exterior features: Sidewalk
Lot
- Size: 9,147 sqft
Details
- Parcel number: 0909320002046000
Construction
Type & style
- Home type: Townhouse
- Architectural style: Ranch
- Property subtype: Townhouse
Materials
- Foundation: Slab
Condition
- New construction: No
- Year built: 2023
Details
- Builder name: LENNAR HOMES
Utilities & green energy
- Sewer: Public Sewer
- Water: Public
Community & neighborhood
Location
- Region: Athens
- Subdivision: Town Mill
HOA & financial
HOA
- Has HOA: Yes
- HOA fee: $350 quarterly
- Services included: Maintenance Grounds
- Association name: Hughes Properties
Price history
| Date | Event | Price |
|---|---|---|
| 8/20/2025 | Sold | $259,900$141/sqft |
Source: | ||
| 5/29/2025 | Pending sale | $259,900$141/sqft |
Source: | ||
| 5/27/2025 | Listing removed | $1,650$1/sqft |
Source: Zillow Rentals | ||
| 5/19/2025 | Price change | $259,900+2.1%$141/sqft |
Source: | ||
| 5/18/2025 | Listed for rent | $1,650$1/sqft |
Source: Zillow Rentals | ||
Public tax history
| Year | Property taxes | Tax assessment |
|---|---|---|
| 2024 | $1,799 | $59,980 |
Find assessor info on the county website
Neighborhood: 35613
Nearby schools
GreatSchools rating
- 10/10Creekside Primary SchoolGrades: PK-2Distance: 5.8 mi
- 6/10East Limestone High SchoolGrades: 6-12Distance: 4.2 mi
- 10/10Creekside Elementary SchoolGrades: 1-5Distance: 5.9 mi
Schools provided by the listing agent
- Elementary: Creekside Elementary
- Middle: East Middle School
- High: East Limestone
Source: ValleyMLS. This data may not be complete. We recommend contacting the local school district to confirm school assignments for this home.

Get pre-qualified for a loan
At Zillow Home Loans, we can pre-qualify you in as little as 5 minutes with no impact to your credit score.An equal housing lender. NMLS #10287.


