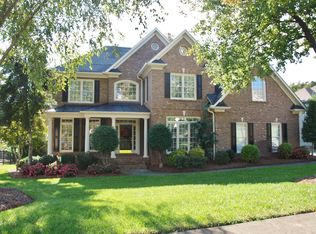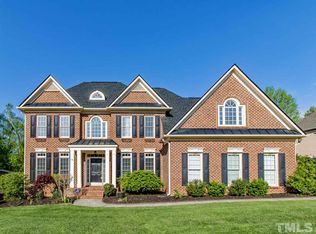Sold for $1,285,000 on 08/14/23
$1,285,000
12431 Canolder St, Raleigh, NC 27614
4beds
6,529sqft
Single Family Residence, Residential
Built in 1999
0.44 Acres Lot
$1,312,500 Zestimate®
$197/sqft
$6,286 Estimated rent
Home value
$1,312,500
$1.23M - $1.40M
$6,286/mo
Zestimate® history
Loading...
Owner options
Explore your selling options
What's special
This STUNNING renovated & meticulously maintained home on a gorgeous lot has space for everyone! You'll never want to leave the gorgeous sunroom w/gas FP, 4 panel sliding doors to both Kit & FamRms, plus balcony overlooking backyard oasis. Exquisite outdoor space w/salt water pool (new liner), outdoor kitchen/grilling area w/FP w/gas logs, multiple patios & fenced astroturf dog area. Recently updated bright & open kitchen w/quartz countertops, ice maker & butler's pantry; hardwds on 1st flr; fresh paint, new carpet upstairs. Owner's retreat w/balcony & remodeled BA features walk-in shower, sep. vanities, WC, enviable closets w/ELFA systems & own laundry area. Cath. ceilings in FamRm & SunRm; 1st flr musicRm/office & mud area. 2nd flr w/2 add'l BRs, 2 full baths, Bonus (can be 5th BR), 2nd laundry & walk-in attic space. Basement w/4th BR, additional LivRm w/built-ins, 2nd kitchen/dining, game/poker room, full BA, workshop, storage & plumbed for future add'l BA. Could be sep. apartment w/outdoor access. Close to schools, shops & amenities. 3 car side garage & circular drive. Enjoy it all in time for summer fun!
Zillow last checked: 10 hours ago
Listing updated: October 27, 2025 at 07:50pm
Listed by:
Beth Smoot 919-961-4600,
NextHome Triangle Properties,
Marcella Simmons 919-610-1475,
NextHome Triangle Properties
Bought with:
Non Member
Non Member Office
Source: Doorify MLS,MLS#: 2514742
Facts & features
Interior
Bedrooms & bathrooms
- Bedrooms: 4
- Bathrooms: 5
- Full bathrooms: 4
- 1/2 bathrooms: 1
Heating
- Forced Air, Natural Gas, Zoned
Cooling
- Central Air, Zoned
Appliances
- Included: Dishwasher, Double Oven, Gas Cooktop, Gas Range, Microwave, Plumbed For Ice Maker, Refrigerator, Oven, Water Purifier
- Laundry: Laundry Closet, Laundry Room, Main Level, Multiple Locations, Upper Level
Features
- Apartment/Suite, Bathtub Only, Bathtub/Shower Combination, Bookcases, Pantry, Cathedral Ceiling(s), Ceiling Fan(s), Central Vacuum, Double Vanity, Dressing Room, Eat-in Kitchen, Entrance Foyer, High Ceilings, In-Law Floorplan, Master Downstairs, Quartz Counters, Shower Only, Smooth Ceilings, Storage, Tray Ceiling(s), Vaulted Ceiling(s), Walk-In Closet(s), Walk-In Shower, Water Closet
- Flooring: Carpet, Hardwood, Tile
- Windows: Blinds, Insulated Windows
- Basement: Daylight, Exterior Entry, Finished, Heated, Interior Entry
- Number of fireplaces: 4
- Fireplace features: Basement, Family Room, Gas, Gas Log, Living Room, Outside, Stone
Interior area
- Total structure area: 6,529
- Total interior livable area: 6,529 sqft
- Finished area above ground: 4,296
- Finished area below ground: 2,233
Property
Parking
- Total spaces: 3
- Parking features: Attached, Circular Driveway, Concrete, Driveway, Garage, Garage Door Opener, Garage Faces Side
- Attached garage spaces: 3
Accessibility
- Accessibility features: Accessible Washer/Dryer
Features
- Levels: Tri-Level
- Patio & porch: Covered, Deck, Enclosed, Patio, Porch, Screened
- Exterior features: Balcony, Fenced Yard, Rain Gutters
- Has private pool: Yes
- Pool features: In Ground, Private, Swimming Pool Com/Fee
- Has view: Yes
Lot
- Size: 0.44 Acres
- Features: Landscaped
Details
- Parcel number: 1820816273
- Zoning: R-6
Construction
Type & style
- Home type: SingleFamily
- Architectural style: Transitional
- Property subtype: Single Family Residence, Residential
Materials
- Fiber Cement, Stone
Condition
- New construction: No
- Year built: 1999
Details
- Builder name: John Wieland Homes
Utilities & green energy
- Sewer: Public Sewer
- Water: Public
- Utilities for property: Cable Available
Community & neighborhood
Community
- Community features: Golf, Playground
Location
- Region: Raleigh
- Subdivision: Wakefield
HOA & financial
HOA
- Has HOA: Yes
- HOA fee: $275 annually
- Amenities included: Golf Course, Tennis Court(s)
Price history
| Date | Event | Price |
|---|---|---|
| 8/14/2023 | Sold | $1,285,000+0.8%$197/sqft |
Source: | ||
| 6/11/2023 | Pending sale | $1,275,000$195/sqft |
Source: | ||
| 6/11/2023 | Contingent | $1,275,000$195/sqft |
Source: | ||
| 6/6/2023 | Listed for sale | $1,275,000+62.8%$195/sqft |
Source: | ||
| 1/1/2018 | Listing removed | $783,000$120/sqft |
Source: NextHome Triangle Properties #2122335 | ||
Public tax history
| Year | Property taxes | Tax assessment |
|---|---|---|
| 2025 | $10,181 +2.7% | $1,165,077 +2.3% |
| 2024 | $9,916 +41% | $1,139,435 +77.2% |
| 2023 | $7,031 +7.6% | $643,186 |
Find assessor info on the county website
Neighborhood: North Raleigh
Nearby schools
GreatSchools rating
- 5/10Wakefield ElementaryGrades: PK-5Distance: 0.4 mi
- 8/10Wakefield MiddleGrades: 6-8Distance: 0.4 mi
- 8/10Wakefield HighGrades: 9-12Distance: 2.2 mi
Schools provided by the listing agent
- Elementary: Wake - Wakefield
- Middle: Wake - Wakefield
- High: Wake - Wakefield
Source: Doorify MLS. This data may not be complete. We recommend contacting the local school district to confirm school assignments for this home.
Get a cash offer in 3 minutes
Find out how much your home could sell for in as little as 3 minutes with a no-obligation cash offer.
Estimated market value
$1,312,500
Get a cash offer in 3 minutes
Find out how much your home could sell for in as little as 3 minutes with a no-obligation cash offer.
Estimated market value
$1,312,500

