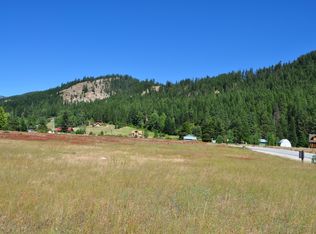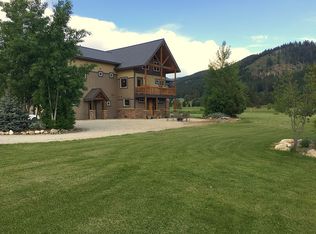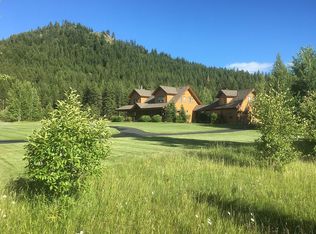Extraordinary 4-bedroom, 3-bath, 3996sf craftsman on 2.66 acres in Plain, only 20 minutes outside Leavenworth! You'll love the quality finishes and design elements throughout - a gorgeous custom kitchen with high-vaulted ceilings, tons of natural light, and huge pantry; an open great room with cherry wood floors and tons of built-ins; screened-in porch, perfect for both lounging and outdoor entertaining; large master with heated tile floors; daylight basement with family room and storage galore; and high-speed fiber for working from home. The oversized 28' x 36' garage features 220 power and a covered walkway to the home for easy year-round access. 360-views of the entire valley, fully landscaped with grass yard area, dry creek bed, and automatic water system.
This property is off market, which means it's not currently listed for sale or rent on Zillow. This may be different from what's available on other websites or public sources.



