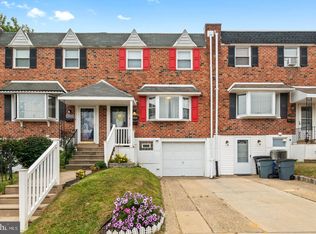Sold for $349,900 on 06/30/25
$349,900
12430 Balston Rd, Philadelphia, PA 19154
3beds
1,360sqft
Townhouse
Built in 1973
2,000 Square Feet Lot
$352,400 Zestimate®
$257/sqft
$2,438 Estimated rent
Home value
$352,400
$324,000 - $381,000
$2,438/mo
Zestimate® history
Loading...
Owner options
Explore your selling options
What's special
Welcome to the vibrant Parkwood section of Philadelphia! This beautifully maintained 3-bedroom, 1.5-bath home is packed with charm, space, and thoughtful upgrades. A welcoming front covered porch leads into a bright living room featuring crown molding, a bow window, and convenient closet storage. The open-concept kitchen is a showstopper—boasting 42" cabinets, granite countertops, stainless steel sink, gas cooking, glass tile backsplash, and a separate dining area with crown molding. Sliding glass doors lead to a stunning two-tier rear deck with steps down to the fenced-in yard and a power-operated retractable awning—perfect for entertaining. Downstairs, enjoy a fully finished basement with direct access to a rear patio, plus a separate laundry room and inside access to a one-car garage. Upstairs, the expanded and updated center hall bath features a Jacuzzi tub/shower combo, tile surround, vanity with storage, and tile flooring. The main bedroom offers his-and-hers closets and a ceiling fan, while two additional bedrooms provide generous closet space. From six-panel doors throughout to the perfect indoor/outdoor flow, this home checks every box. Don’t miss it—schedule your tour today!
Zillow last checked: 8 hours ago
Listing updated: June 30, 2025 at 05:07pm
Listed by:
Jerry Hill 267-242-9172,
Homestarr Realty
Bought with:
Terryann Williams, RS377368
Springer Realty Group
Source: Bright MLS,MLS#: PAPH2474204
Facts & features
Interior
Bedrooms & bathrooms
- Bedrooms: 3
- Bathrooms: 2
- Full bathrooms: 1
- 1/2 bathrooms: 1
- Main level bathrooms: 1
Primary bedroom
- Level: Upper
- Area: 224 Square Feet
- Dimensions: 14 x 16
Bedroom 2
- Level: Upper
- Area: 140 Square Feet
- Dimensions: 10 x 14
Bedroom 3
- Level: Upper
- Area: 80 Square Feet
- Dimensions: 8 x 10
Basement
- Level: Lower
- Area: 306 Square Feet
- Dimensions: 17 x 18
Dining room
- Level: Main
- Area: 120 Square Feet
- Dimensions: 10 x 12
Kitchen
- Level: Main
- Area: 112 Square Feet
- Dimensions: 8 x 14
Laundry
- Level: Lower
- Area: 112 Square Feet
- Dimensions: 8 x 14
Living room
- Level: Main
- Area: 252 Square Feet
- Dimensions: 14 x 18
Heating
- Forced Air, Natural Gas
Cooling
- Central Air, Electric
Appliances
- Included: Microwave, Built-In Range, Dishwasher, Disposal, Dryer, Self Cleaning Oven, Oven/Range - Gas, Refrigerator, Washer, Water Heater, Gas Water Heater
- Laundry: In Basement, Laundry Room
Features
- Bathroom - Tub Shower, Breakfast Area, Ceiling Fan(s), Crown Molding, Dining Area, Floor Plan - Traditional, Eat-in Kitchen, Upgraded Countertops, Dry Wall
- Flooring: Carpet, Ceramic Tile, Laminate
- Doors: Sliding Glass, Six Panel
- Windows: Bay/Bow, Double Pane Windows, Replacement, Screens
- Basement: Full,Garage Access,Heated,Improved,Interior Entry,Exterior Entry,Partially Finished,Walk-Out Access,Windows
- Has fireplace: No
Interior area
- Total structure area: 1,360
- Total interior livable area: 1,360 sqft
- Finished area above ground: 1,360
- Finished area below ground: 0
Property
Parking
- Total spaces: 3
- Parking features: Basement, Garage Faces Front, Inside Entrance, Concrete, Attached, Driveway, On Street
- Attached garage spaces: 1
- Uncovered spaces: 2
Accessibility
- Accessibility features: None
Features
- Levels: Two
- Stories: 2
- Patio & porch: Deck, Patio, Porch
- Exterior features: Lighting, Sidewalks
- Pool features: None
- Has spa: Yes
- Spa features: Bath
- Fencing: Chain Link
Lot
- Size: 2,000 sqft
- Dimensions: 20.00 x 100.00
Details
- Additional structures: Above Grade, Below Grade
- Parcel number: 663229000
- Zoning: RSA4
- Special conditions: Standard
Construction
Type & style
- Home type: Townhouse
- Architectural style: AirLite
- Property subtype: Townhouse
Materials
- Masonry
- Foundation: Concrete Perimeter
- Roof: Flat,Shingle
Condition
- Very Good
- New construction: No
- Year built: 1973
Utilities & green energy
- Electric: 100 Amp Service, Circuit Breakers
- Sewer: Public Sewer
- Water: Public
Community & neighborhood
Location
- Region: Philadelphia
- Subdivision: Parkwood
- Municipality: PHILADELPHIA
Other
Other facts
- Listing agreement: Exclusive Right To Sell
- Listing terms: Cash,Conventional,FHA,PHFA,VA Loan
- Ownership: Fee Simple
Price history
| Date | Event | Price |
|---|---|---|
| 6/30/2025 | Sold | $349,900$257/sqft |
Source: | ||
| 5/3/2025 | Pending sale | $349,900$257/sqft |
Source: | ||
| 5/3/2025 | Listing removed | $349,900$257/sqft |
Source: | ||
| 5/2/2025 | Pending sale | $349,900$257/sqft |
Source: | ||
| 4/24/2025 | Listed for sale | $349,900+42.8%$257/sqft |
Source: | ||
Public tax history
| Year | Property taxes | Tax assessment |
|---|---|---|
| 2025 | $4,348 +24.6% | $310,600 +24.6% |
| 2024 | $3,488 | $249,200 |
| 2023 | $3,488 +19.1% | $249,200 |
Find assessor info on the county website
Neighborhood: Parkwood Manor
Nearby schools
GreatSchools rating
- 6/10Decatur Stephen SchoolGrades: K-8Distance: 0.4 mi
- 2/10Washington George High SchoolGrades: 9-12Distance: 2.7 mi
Schools provided by the listing agent
- District: Philadelphia City
Source: Bright MLS. This data may not be complete. We recommend contacting the local school district to confirm school assignments for this home.

Get pre-qualified for a loan
At Zillow Home Loans, we can pre-qualify you in as little as 5 minutes with no impact to your credit score.An equal housing lender. NMLS #10287.
Sell for more on Zillow
Get a free Zillow Showcase℠ listing and you could sell for .
$352,400
2% more+ $7,048
With Zillow Showcase(estimated)
$359,448