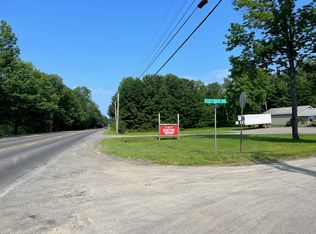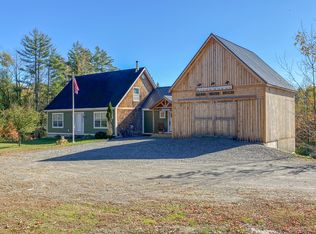Closed
$225,000
1243 W Main Street, Dover-Foxcroft, ME 04426
2beds
1,428sqft
Single Family Residence
Built in 1900
1 Acres Lot
$228,600 Zestimate®
$158/sqft
$1,946 Estimated rent
Home value
$228,600
Estimated sales range
Not available
$1,946/mo
Zestimate® history
Loading...
Owner options
Explore your selling options
What's special
Welcome to this delightful 2-bedroom, 1.5-bathroom home nestled on a serene 1-acre lot in the coveted Foxcroft Academy school district. This home offers a spacious eat-in kitchen perfect for family meals and gatherings, along with a convenient mudroom, making it easy to transition from the outdoors in any season. The property also includes a detached 2-car garage, providing ample space for vehicles, tools, and storage.
The full basement offers excellent storage options, keeping your living space clutter-free. Enjoy the peacefulness of country living while being just minutes away from shopping, schools, restaurants, and more. Whether you're a first-time homebuyer or looking to downsize, this charming home has everything you need to live comfortably in a great location. Don't miss out on this fantastic opportunity to own a home in one of Dover-Foxcroft's most desirable areas!
Zillow last checked: 8 hours ago
Listing updated: June 13, 2025 at 07:53am
Listed by:
Realty of Maine
Bought with:
Real Broker
Source: Maine Listings,MLS#: 1602486
Facts & features
Interior
Bedrooms & bathrooms
- Bedrooms: 2
- Bathrooms: 2
- Full bathrooms: 1
- 1/2 bathrooms: 1
Bedroom 1
- Level: Second
Bedroom 2
- Level: Second
Kitchen
- Level: First
Living room
- Level: First
Heating
- Forced Air, Stove
Cooling
- None
Appliances
- Included: Dishwasher, Electric Range
Features
- Flooring: Carpet, Laminate, Vinyl
- Basement: Bulkhead,Interior Entry,Full,Unfinished
- Has fireplace: No
Interior area
- Total structure area: 1,428
- Total interior livable area: 1,428 sqft
- Finished area above ground: 1,428
- Finished area below ground: 0
Property
Parking
- Total spaces: 2
- Parking features: Gravel, 5 - 10 Spaces, On Site, Off Street, Detached
- Garage spaces: 2
Features
- Patio & porch: Deck
- Has view: Yes
- View description: Trees/Woods
Lot
- Size: 1 Acres
- Features: Near Shopping, Near Town, Level, Open Lot
Details
- Parcel number: DOVFM010L051
- Zoning: Residential
- Other equipment: Satellite Dish
Construction
Type & style
- Home type: SingleFamily
- Architectural style: Cape Cod
- Property subtype: Single Family Residence
Materials
- Wood Frame, Vinyl Siding
- Roof: Shingle
Condition
- Year built: 1900
Utilities & green energy
- Electric: Circuit Breakers
- Sewer: Private Sewer
- Water: Private, Well
Community & neighborhood
Location
- Region: Dover Foxcroft
Other
Other facts
- Road surface type: Paved
Price history
| Date | Event | Price |
|---|---|---|
| 6/13/2025 | Sold | $225,000-4.3%$158/sqft |
Source: | ||
| 5/20/2025 | Pending sale | $235,000$165/sqft |
Source: | ||
| 5/15/2025 | Listed for sale | $235,000$165/sqft |
Source: | ||
| 5/14/2025 | Pending sale | $235,000$165/sqft |
Source: | ||
| 4/18/2025 | Price change | $235,000-6%$165/sqft |
Source: | ||
Public tax history
| Year | Property taxes | Tax assessment |
|---|---|---|
| 2024 | $2,468 +11.2% | $145,200 +21.3% |
| 2023 | $2,220 +5.6% | $119,700 +13.9% |
| 2022 | $2,102 +20.4% | $105,100 +29.4% |
Find assessor info on the county website
Neighborhood: 04426
Nearby schools
GreatSchools rating
- 3/10Se Do Mo Cha Middle SchoolGrades: 5-8Distance: 2.4 mi
- 7/10Se Do Mo Cha Elementary SchoolGrades: PK-4Distance: 2.4 mi

Get pre-qualified for a loan
At Zillow Home Loans, we can pre-qualify you in as little as 5 minutes with no impact to your credit score.An equal housing lender. NMLS #10287.

