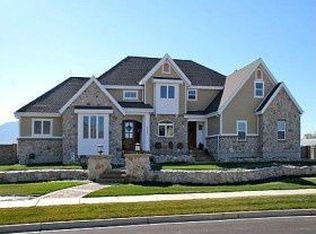Enjoy the stunning views of the Mountains, in this immaculate home, set in the heart of Mapleton. With all it's fine finishes this home shows as nice as a model. With it's high ceilings and large windows throughout, you can relish in the sunlight that fills the bright and inviting rooms. A flowing open floor plan on the main living area includes a gourmet kitchen with an oversized bar that is perfect for entertaining. Beautiful master suite with a private bath and walk in closest. This home is complete with a fully finished basement, that includes a theatre area with a screen and movie projector, a kitchenette, basement entrance, private gym, 12'x19' safe room and plenty of storage. This property also includes a bright and exquisite barn for additional storage space. Call today for your private tour! Square footage figures are provided as a courtesy estimate only and were obtained from county records. Buyer is advised to obtain an independent measurement. Buyer to verify all information.
This property is off market, which means it's not currently listed for sale or rent on Zillow. This may be different from what's available on other websites or public sources.
