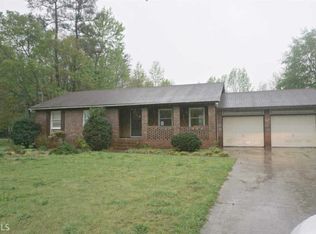Come take a look at this cute home just outside the city limits and tucked in the middle of a quiet neighborhood. Just 8 miles away from Russell State Park, where you can enjoy a peaceful day at the lake. This house boasts 3 beds and 2 baths, back deck for grilling, and front porch for relaxing after a hard days work. This house is the perfect house for that first time home buyer, and or that couple looking for that quiet friendly neighborhood feel. This house is priced to sell so come check it out before it's gone.
This property is off market, which means it's not currently listed for sale or rent on Zillow. This may be different from what's available on other websites or public sources.

