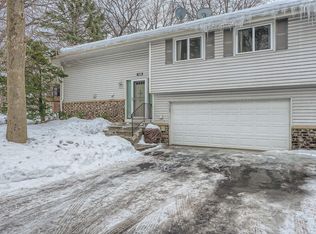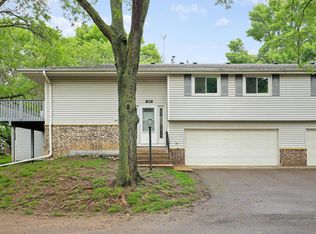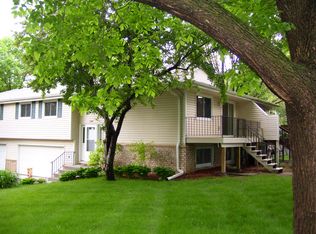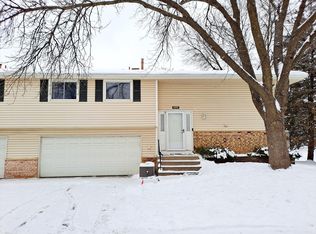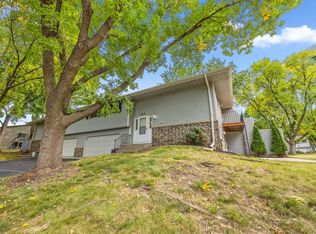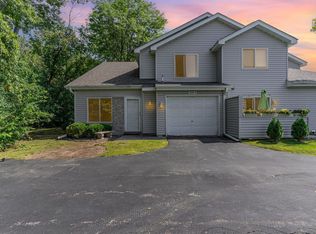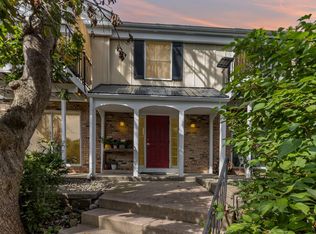Clean and ready to go - new carpet, new appliances, granite counter tops. Quiet neighborhood in a great location.
Active
Price cut: $4.9K (11/19)
$235,000
1243 Timbershore Ln, Eagan, MN 55123
3beds
1,382sqft
Est.:
Townhouse Quad/4 Corners
Built in 1973
0.1 Square Feet Lot
$-- Zestimate®
$170/sqft
$259/mo HOA
What's special
New carpetNew appliancesGranite counter tops
- 68 days |
- 1,404 |
- 73 |
Zillow last checked: 8 hours ago
Listing updated: November 19, 2025 at 12:46pm
Listed by:
Terry L. Buchanan 612-384-1380,
Keller Williams Classic Realty
Source: NorthstarMLS as distributed by MLS GRID,MLS#: 6799225
Tour with a local agent
Facts & features
Interior
Bedrooms & bathrooms
- Bedrooms: 3
- Bathrooms: 2
- Full bathrooms: 1
- 1/2 bathrooms: 1
Rooms
- Room types: Living Room, Kitchen, Bedroom 1, Bedroom 2, Bathroom, Foyer, Family Room, Bedroom 3
Bedroom 1
- Level: Upper
Bedroom 2
- Level: Upper
Bedroom 3
- Level: Lower
Bathroom
- Level: Upper
Bathroom
- Level: Lower
Family room
- Level: Lower
Foyer
- Level: Main
Kitchen
- Level: Upper
Living room
- Level: Upper
Heating
- Forced Air
Cooling
- Central Air
Features
- Basement: Block,Daylight,Finished,Partially Finished
- Has fireplace: No
Interior area
- Total structure area: 1,382
- Total interior livable area: 1,382 sqft
- Finished area above ground: 882
- Finished area below ground: 500
Property
Parking
- Total spaces: 2
- Parking features: Attached
- Attached garage spaces: 2
Accessibility
- Accessibility features: None
Features
- Levels: Multi/Split
Lot
- Size: 0.1 Square Feet
- Dimensions: 91 x 68 x 79 x 39
Details
- Foundation area: 882
- Parcel number: 107650206010
- Zoning description: Residential-Single Family
Construction
Type & style
- Home type: Townhouse
- Property subtype: Townhouse Quad/4 Corners
- Attached to another structure: Yes
Materials
- Vinyl Siding
Condition
- Age of Property: 52
- New construction: No
- Year built: 1973
Utilities & green energy
- Gas: Natural Gas
- Sewer: City Sewer/Connected
- Water: City Water/Connected
Community & HOA
Community
- Subdivision: Timbershore 3rd Add
HOA
- Has HOA: Yes
- Services included: Lawn Care, Maintenance Grounds, Snow Removal
- HOA fee: $259 monthly
- HOA name: First Service Residential
- HOA phone: 952-277-2700
Location
- Region: Eagan
Financial & listing details
- Price per square foot: $170/sqft
- Tax assessed value: $227,700
- Annual tax amount: $2,740
- Date on market: 10/3/2025
- Cumulative days on market: 97 days
Estimated market value
Not available
Estimated sales range
Not available
$1,751/mo
Price history
Price history
| Date | Event | Price |
|---|---|---|
| 11/19/2025 | Price change | $235,000-2%$170/sqft |
Source: | ||
| 10/28/2025 | Price change | $239,900-1.9%$174/sqft |
Source: | ||
| 10/9/2025 | Price change | $244,500-1.4%$177/sqft |
Source: | ||
| 10/3/2025 | Listed for sale | $248,000+3.3%$179/sqft |
Source: | ||
| 5/11/2025 | Listing removed | $240,000$174/sqft |
Source: | ||
Public tax history
Public tax history
| Year | Property taxes | Tax assessment |
|---|---|---|
| 2023 | $2,740 +8.6% | $227,700 +0.4% |
| 2022 | $2,524 +18.3% | $226,800 +11.4% |
| 2021 | $2,134 +0.3% | $203,500 +10.2% |
Find assessor info on the county website
BuyAbility℠ payment
Est. payment
$1,440/mo
Principal & interest
$911
HOA Fees
$259
Other costs
$270
Climate risks
Neighborhood: 55123
Nearby schools
GreatSchools rating
- 9/10Deerwood Elementary SchoolGrades: K-5Distance: 1.3 mi
- 7/10Black Hawk Middle SchoolGrades: 6-8Distance: 1.4 mi
- 10/10Eagan Senior High SchoolGrades: 9-12Distance: 1.6 mi
- Loading
- Loading
