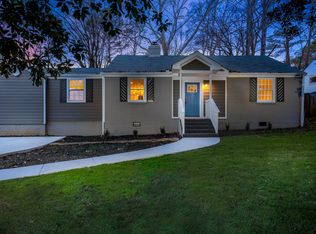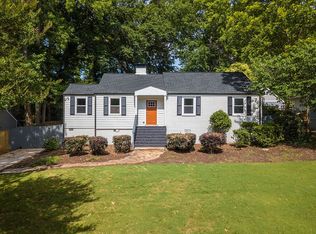Closed
$920,000
1243 Thomas Rd, Decatur, GA 30030
4beds
3,015sqft
Single Family Residence, Residential
Built in 2016
0.4 Acres Lot
$877,900 Zestimate®
$305/sqft
$5,481 Estimated rent
Home value
$877,900
$790,000 - $974,000
$5,481/mo
Zestimate® history
Loading...
Owner options
Explore your selling options
What's special
An Arlene Dean custom Farmhouse-style home features a rocking chair, wrap-around front porch. This stunning modern design combines comfortable living with an open floor plan and exquisite architectural features. The light-filled living room with fireplace and French doors opens to the screened-in porch with a second fireplace overlooking the fenced, flat, walkout backyard. A true Chef's Kitchen features custom cabinets, a Miele convection oven/microwave, a Blue Star red gas range with vent hood, a wine fridge, a new top-of-the-line GE built-in refrigerator, an island with a stainless apron sink and bar seating, a breakfast table and quartz countertops. The mudroom has full quartz counters, a second sink, a half bath, a coat closet, and room for cubbies. The primary suite has a luxurious shower with two heads, a soaking tub, a double vanity, a water closet, and an incredible walk-in master closet. There is a convenient, large upstairs laundry room with ample storage space. The secondary bedrooms have custom closets and share a Jack and Jill bath with gray tiling and quartz counters. The guest room is on the main floor and has its own private full bath. A full two-car garage has an upright freezer, an 80 amp EV charger, and a 40 amp EV charger with 500 square feet of unfinished space that is plumbed and has electrical above for a potential bonus room or mancave. The driveway has an electric gate to enclose the backyard for children and pets. The home has high-performance windows and an insulated and enclosed attic for improved energy efficiency and comfort. Philips Hue lights and remotes adorn the house throughout for efficient and luxurious lighting. This home lives SO very smart. Wooden privacy fence, lush landscaping with raised beds and new custom window screens. The street is quiet but only blocks away from schools (Zone 1 for Museum Charter), Legacy Park (Decatur's largest Green Space), and a quick bike ride to Decatur/Oakhurst with easy access to restaurants and all that Decatur has to offer without City taxes. Cat 6 wiring.
Zillow last checked: 8 hours ago
Listing updated: November 06, 2024 at 10:58am
Listing Provided by:
ALDEN POTTS,
HOME Luxury Real Estate
Bought with:
Kara Lyness, 360819
HomeSmart
Source: FMLS GA,MLS#: 7446545
Facts & features
Interior
Bedrooms & bathrooms
- Bedrooms: 4
- Bathrooms: 4
- Full bathrooms: 3
- 1/2 bathrooms: 1
- Main level bathrooms: 1
- Main level bedrooms: 1
Primary bedroom
- Features: None
- Level: None
Bedroom
- Features: None
Primary bathroom
- Features: Double Vanity, Separate Tub/Shower, Soaking Tub
Dining room
- Features: Open Concept
Kitchen
- Features: Breakfast Bar, Cabinets White, Kitchen Island, Pantry, Stone Counters, View to Family Room
Heating
- Forced Air
Cooling
- Ceiling Fan(s), Central Air
Appliances
- Included: Dishwasher, Disposal, Dryer, Gas Range, Microwave, Range Hood, Washer
- Laundry: Laundry Room, Mud Room, Sink, Upper Level
Features
- Crown Molding, Double Vanity, Entrance Foyer, High Ceilings 9 ft Main, Smart Home, Walk-In Closet(s)
- Flooring: Hardwood, Marble
- Windows: Window Treatments
- Basement: None
- Number of fireplaces: 2
- Fireplace features: Family Room, Masonry, Outside, Stone
- Common walls with other units/homes: No Common Walls
Interior area
- Total structure area: 3,015
- Total interior livable area: 3,015 sqft
Property
Parking
- Total spaces: 2
- Parking features: Garage, Garage Door Opener, Level Driveway, Storage, Electric Vehicle Charging Station(s)
- Garage spaces: 2
- Has uncovered spaces: Yes
Accessibility
- Accessibility features: None
Features
- Levels: Two
- Stories: 2
- Patio & porch: Front Porch, Screened, Wrap Around
- Exterior features: Private Yard, Rain Barrel/Cistern(s), Storage
- Pool features: None
- Spa features: None
- Fencing: Back Yard,Fenced,Wood
- Has view: Yes
- View description: Other
- Waterfront features: None
- Body of water: None
Lot
- Size: 0.40 Acres
- Features: Back Yard, Landscaped, Level, Private
Details
- Parcel number: 15 216 11 031
- Other equipment: None
- Horse amenities: None
Construction
Type & style
- Home type: SingleFamily
- Architectural style: Traditional
- Property subtype: Single Family Residence, Residential
Materials
- Cement Siding
- Foundation: None
- Roof: Composition
Condition
- Resale
- New construction: No
- Year built: 2016
Utilities & green energy
- Electric: 220 Volts in Garage
- Sewer: Public Sewer
- Water: Public
- Utilities for property: Electricity Available, Sewer Available, Water Available
Green energy
- Energy efficient items: Construction, Insulation
- Energy generation: None
Community & neighborhood
Security
- Security features: Security Service
Community
- Community features: Near Beltline, Near Public Transport, Near Schools, Near Shopping, Near Trails/Greenway, Park, Playground, Street Lights
Location
- Region: Decatur
- Subdivision: Midway Woods
Other
Other facts
- Road surface type: Asphalt
Price history
| Date | Event | Price |
|---|---|---|
| 11/4/2024 | Sold | $920,000-0.5%$305/sqft |
Source: | ||
| 10/2/2024 | Pending sale | $925,000$307/sqft |
Source: | ||
| 9/6/2024 | Listed for sale | $925,000+38.1%$307/sqft |
Source: | ||
| 3/29/2017 | Listing removed | $669,900$222/sqft |
Source: RE/MAX METRO ATLANTA CITYSIDE #5733906 Report a problem | ||
| 3/29/2017 | Listed for sale | $669,900$222/sqft |
Source: RE/MAX METRO ATLANTA CITYSIDE #5733906 Report a problem | ||
Public tax history
| Year | Property taxes | Tax assessment |
|---|---|---|
| 2025 | $11,245 +20.4% | $372,560 +29.4% |
| 2024 | $9,336 +6.2% | $288,000 |
| 2023 | $8,793 -7.9% | $288,000 -2% |
Find assessor info on the county website
Neighborhood: Midway Woods
Nearby schools
GreatSchools rating
- 5/10Avondale Elementary SchoolGrades: PK-5Distance: 1.5 mi
- 5/10Druid Hills Middle SchoolGrades: 6-8Distance: 4.2 mi
- 6/10Druid Hills High SchoolGrades: 9-12Distance: 3.2 mi
Schools provided by the listing agent
- Elementary: Avondale
- Middle: Druid Hills
- High: Druid Hills
Source: FMLS GA. This data may not be complete. We recommend contacting the local school district to confirm school assignments for this home.
Get a cash offer in 3 minutes
Find out how much your home could sell for in as little as 3 minutes with a no-obligation cash offer.
Estimated market value$877,900
Get a cash offer in 3 minutes
Find out how much your home could sell for in as little as 3 minutes with a no-obligation cash offer.
Estimated market value
$877,900

