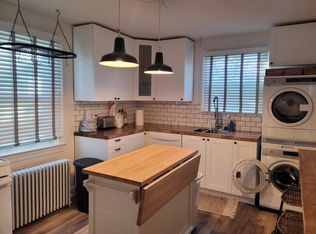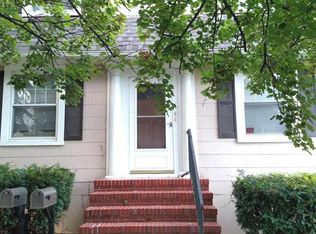Sold for $305,000 on 11/06/25
$305,000
1243 Ten Oaks Rd, Baltimore, MD 21227
1beds
1,602sqft
Single Family Residence
Built in 1942
6,897 Square Feet Lot
$304,100 Zestimate®
$190/sqft
$1,343 Estimated rent
Home value
$304,100
$280,000 - $331,000
$1,343/mo
Zestimate® history
Loading...
Owner options
Explore your selling options
What's special
This charming Cape Cod home, built in 1942, offers a delightful blend of classic character and modern comfort. Step inside to discover beautiful hardwood floors and a traditional floor plan that invites warmth and relaxation. The updated eat-in kitchen features stainless steel appliances and granite counter tops, perfect for culinary adventures. While the cozy dining area is ideal for intimate gatherings. Enjoy the convenience of a walk-in shower in the main level bathroom. Main level has 2 bedrooms and bath while upper has one bedroom, family room and another room with kitchen sink and refrigerator. Outside, the property boasts a lovely porch and patio, perfect for enjoyment. The detached garage is accessible from the alley, and the well-lit streets enhance the neighborhood's inviting atmosphere. Located in the desirable Leeds community, residents benefit from nearby parks, schools, and convenient public services plus minutes from BWI airport. This home is not just a place to live but enjoy. Bring you personal touches. Experience the comfort and charm that awaits you!
Zillow last checked: 8 hours ago
Listing updated: December 20, 2025 at 04:01pm
Listed by:
Robin Nesbitt 410-596-7292,
Berkshire Hathaway HomeServices Homesale Realty
Bought with:
Michelle Hybner, 622240
Hyatt & Company Real Estate, LLC
Source: Bright MLS,MLS#: MDBC2143294
Facts & features
Interior
Bedrooms & bathrooms
- Bedrooms: 1
- Bathrooms: 1
- Full bathrooms: 1
Bedroom 1
- Features: Flooring - HardWood
- Level: Main
Bedroom 2
- Features: Flooring - HardWood
- Level: Main
Bedroom 3
- Level: Upper
Bathroom 2
- Features: Bathroom - Tub Shower, Flooring - Tile/Brick
- Level: Upper
Other
- Features: Flooring - Wood
- Level: Upper
Dining room
- Features: Flooring - HardWood
- Level: Main
Other
- Features: Flooring - Vinyl
- Level: Upper
Other
- Features: Bathroom - Walk-In Shower, Flooring - Marble
- Level: Main
Kitchen
- Features: Flooring - HardWood
- Level: Main
Laundry
- Features: Flooring - Concrete
- Level: Lower
Living room
- Features: Flooring - HardWood
- Level: Main
Storage room
- Level: Lower
Heating
- Radiator, Oil
Cooling
- Ceiling Fan(s), Window Unit(s), Electric
Appliances
- Included: Microwave, Dishwasher, Dryer, Exhaust Fan, Ice Maker, Oven/Range - Gas, Refrigerator, Stainless Steel Appliance(s), Washer, Water Heater
- Laundry: In Basement, Laundry Room
Features
- Bathroom - Walk-In Shower, Bathroom - Tub Shower, Ceiling Fan(s), Dining Area, Entry Level Bedroom, Floor Plan - Traditional, Eat-in Kitchen
- Flooring: Hardwood, Wood
- Doors: Storm Door(s)
- Windows: Window Treatments
- Basement: Other
- Has fireplace: No
Interior area
- Total structure area: 2,670
- Total interior livable area: 1,602 sqft
- Finished area above ground: 1,602
- Finished area below ground: 0
Property
Parking
- Total spaces: 1
- Parking features: Garage Faces Rear, Detached, Alley Access, On Street
- Garage spaces: 1
- Has uncovered spaces: Yes
Accessibility
- Accessibility features: None
Features
- Levels: Two
- Stories: 2
- Patio & porch: Porch, Patio
- Exterior features: Lighting, Street Lights
- Pool features: None
- Fencing: Chain Link,Partial,Back Yard
- Has view: Yes
- View description: Garden, Street
Lot
- Size: 6,897 sqft
- Dimensions: 1.00 x
Details
- Additional structures: Above Grade, Below Grade
- Parcel number: 04131313750280
- Zoning: RESIDENTIAL
- Zoning description: Residential
- Special conditions: Standard
Construction
Type & style
- Home type: SingleFamily
- Architectural style: Cape Cod
- Property subtype: Single Family Residence
Materials
- Stick Built, Vinyl Siding
- Foundation: Block
- Roof: Asphalt
Condition
- Good
- New construction: No
- Year built: 1942
Utilities & green energy
- Sewer: Public Sewer
- Water: Public
- Utilities for property: Natural Gas Available, Phone Available, Cable Available, Sewer Available, Water Available, Cable
Community & neighborhood
Location
- Region: Baltimore
- Subdivision: Leeds
Other
Other facts
- Listing agreement: Exclusive Right To Sell
- Ownership: Fee Simple
Price history
| Date | Event | Price |
|---|---|---|
| 11/6/2025 | Sold | $305,000-6%$190/sqft |
Source: | ||
| 10/26/2025 | Pending sale | $324,500$203/sqft |
Source: | ||
| 10/16/2025 | Listed for sale | $324,500-5.9%$203/sqft |
Source: | ||
| 10/2/2025 | Listing removed | $344,990$215/sqft |
Source: | ||
| 9/21/2025 | Pending sale | $344,990$215/sqft |
Source: | ||
Public tax history
| Year | Property taxes | Tax assessment |
|---|---|---|
| 2025 | $3,539 +25.5% | $251,167 +8% |
| 2024 | $2,819 +1.7% | $232,600 +1.7% |
| 2023 | $2,773 +1.7% | $228,767 -1.6% |
Find assessor info on the county website
Neighborhood: 21227
Nearby schools
GreatSchools rating
- 8/10Arbutus Elementary SchoolGrades: PK-5Distance: 0.7 mi
- 5/10Arbutus Middle SchoolGrades: 6-8Distance: 1 mi
- 8/10Catonsville High SchoolGrades: 9-12Distance: 2.1 mi
Schools provided by the listing agent
- District: Baltimore County Public Schools
Source: Bright MLS. This data may not be complete. We recommend contacting the local school district to confirm school assignments for this home.

Get pre-qualified for a loan
At Zillow Home Loans, we can pre-qualify you in as little as 5 minutes with no impact to your credit score.An equal housing lender. NMLS #10287.
Sell for more on Zillow
Get a free Zillow Showcase℠ listing and you could sell for .
$304,100
2% more+ $6,082
With Zillow Showcase(estimated)
$310,182
