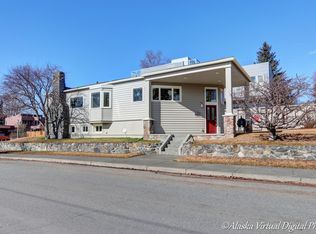Beautiful Downtown home with views of the Chugach Mountains and Westchester Lagoon. Light spills in from every angle. Stunning flooring throughout. Remodeled kitchen with gas range. Remodeled baths, in fact most of the home has been remodeled. Good storage. Creative landscaping. Come see how wonderfully convenient downtown living can be, with a private location.
This property is off market, which means it's not currently listed for sale or rent on Zillow. This may be different from what's available on other websites or public sources.

