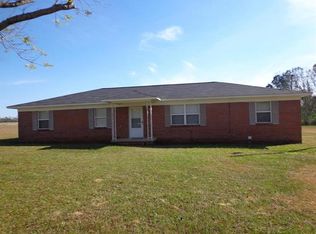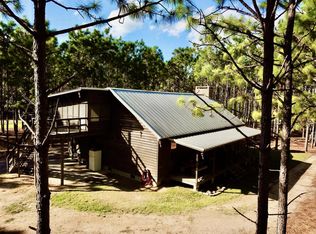Sold for $1,150,000
$1,150,000
1243 Silcox Rd, Ashford, AL 36312
4beds
3,416sqft
Single Family Residence
Built in 2019
103.7 Acres Lot
$1,053,400 Zestimate®
$337/sqft
$2,953 Estimated rent
Home value
$1,053,400
$906,000 - $1.21M
$2,953/mo
Zestimate® history
Loading...
Owner options
Explore your selling options
What's special
FARM LIFE NEAR CITY CONVENIENCE IS WAITING FOR YOU!! 2019 Beautiful custom built brick home with 3416 Sq.Ft. With OPEN FLOOR PLAN looking out to the beautiful salt water pool off of the back porch which features an outdoor brick wood burning fireplace for those cool mornings while you watch the sun rise. Georgous setting for sunrises and settings on 103.70 acres with a mixture of open land (cotton and peanut base), woods and 2 creeks (Webb creek year round feeds pond). Paved road access from Silcox and Enterprise Church road. SO MANY POSSIBILITIES WITH THIS FABULOUS PROPERTY! Home sits in the center of the open farm/crop land. PRIMARY bedroom and ensuite bath separate from 3 additional bedrooms with 2 full baths. Granite throughout, spacious floor plan, spray in insulation for energy efficiency, nice storage space, with attic storage and a large pantry. Recently added features: Salt water pool. 22KW Generac Generator. Rainsoft water softner. Waterproof luxury vinyl plank throughout. Security Cameras. Propane & gas range with new vented hood. Gas tankless waterheater. Gutters. 4" Well with 1 1/2 HP Pump. 30x60 Pole barn. Primary bath remodel. Solid wood soft close cabinets throughout. Bathroom and loft storage added to shop and bathroom. Concrete driveway extended. RV Hook-up. MAKE YOUR APPOINTMENT TODAY!! 20 miles to FL - 20 miles to GA - 70 miles to PCBeaches!
Zillow last checked: 8 hours ago
Listing updated: August 04, 2025 at 09:35am
Listed by:
Carmen Beasley 334-796-8369,
United Country Fulford Realty
Bought with:
Carmen Beasley, 106317
United Country Fulford Realty
Source: SAMLS,MLS#: 203755
Facts & features
Interior
Bedrooms & bathrooms
- Bedrooms: 4
- Bathrooms: 4
- Full bathrooms: 3
- 1/2 bathrooms: 1
Appliances
- Included: Dishwasher, Electric Water Heater, Disposal, Gas Water Heater, Range, Range Hood, Refrigerator, Self Cleaning Oven
- Laundry: Inside
Features
- Flooring: Tile, Other-See Remarks
- Number of fireplaces: 1
- Fireplace features: 1, Wood Burning, Other-See Remarks
Interior area
- Total structure area: 3,416
- Total interior livable area: 3,416 sqft
Property
Parking
- Total spaces: 2
- Parking features: 2 Car, Attached
- Attached garage spaces: 2
Features
- Levels: One and One Half
- Patio & porch: Porch-Covered
- Pool features: In Ground, Other-See Remarks
- Waterfront features: Creek Access, Pond
Lot
- Size: 103.70 Acres
- Dimensions: 103.70 acres
Details
- Parcel number: 1503070000007004
Construction
Type & style
- Home type: SingleFamily
- Architectural style: Traditional
- Property subtype: Single Family Residence
Materials
- Brick
- Foundation: Slab
Condition
- New construction: No
- Year built: 2019
Utilities & green energy
- Electric: Wiregrass Electric
- Sewer: Septic Tank
- Water: Public, Well, City
Community & neighborhood
Location
- Region: Ashford
Price history
| Date | Event | Price |
|---|---|---|
| 8/4/2025 | Sold | $1,150,000-4.1%$337/sqft |
Source: SAMLS #203755 Report a problem | ||
| 7/29/2025 | Pending sale | $1,199,000$351/sqft |
Source: United Country #01030-868600 Report a problem | ||
| 7/24/2025 | Listed for sale | $1,199,000$351/sqft |
Source: United Country #01030-868600 Report a problem | ||
| 7/14/2025 | Contingent | $1,199,000+36.3%$351/sqft |
Source: Wiregrass BOR #553861 Report a problem | ||
| 6/30/2025 | Price change | $880,000-26.6%$258/sqft |
Source: SAMLS #204231 Report a problem | ||
Public tax history
| Year | Property taxes | Tax assessment |
|---|---|---|
| 2024 | $1,217 +5.7% | $40,060 +0.8% |
| 2023 | $1,151 +27.4% | $39,760 +26.8% |
| 2022 | $903 +9.7% | $31,360 +8.8% |
Find assessor info on the county website
Neighborhood: 36312
Nearby schools
GreatSchools rating
- 9/10Ashford Elementary SchoolGrades: PK-5Distance: 2.8 mi
- 9/10Ashford Middle SchoolGrades: 6-8Distance: 2.9 mi
- 5/10Ashford High SchoolGrades: 9-12Distance: 2.9 mi
Schools provided by the listing agent
- Elementary: Ashford
- Middle: Ashford
- High: Ashford
Source: SAMLS. This data may not be complete. We recommend contacting the local school district to confirm school assignments for this home.
Get pre-qualified for a loan
At Zillow Home Loans, we can pre-qualify you in as little as 5 minutes with no impact to your credit score.An equal housing lender. NMLS #10287.

