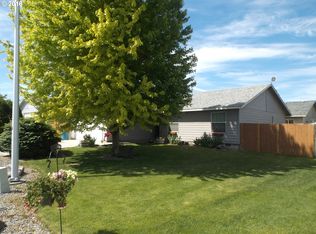Located on a quiet cul-de-sac. Perfect size and location for many lifestyles. Several amenities provide comfortable living, including three bedrooms and two renovated bathrooms, new bedroom carpet, gas fireplace & mudroom. A covered patio w/power, underground sprinklers, hot tub hookup, ample space featuring a dog run/RV parking, adjacent empty lot provides an ideal outdoor living experience. New HVAC, hot water tank, ECOBEE SmartThermostat and more. This house hits all the marks!
This property is off market, which means it's not currently listed for sale or rent on Zillow. This may be different from what's available on other websites or public sources.
