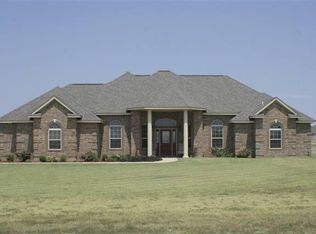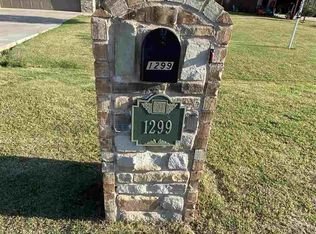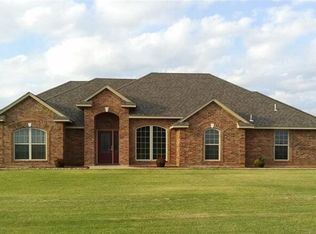Sold
$385,000
1243 SW Deyo Landing Loop, Cache, OK 73527
4beds
3baths
2,400sqft
Single Family Residence
Built in 2012
1.25 Acres Lot
$434,100 Zestimate®
$160/sqft
$2,154 Estimated rent
Home value
$434,100
$365,000 - $517,000
$2,154/mo
Zestimate® history
Loading...
Owner options
Explore your selling options
What's special
You will fall in love with this gorgeous luxury home on Lawton's SW side in popular Deyo Landing Addition! Brick and stone were perfectly combined to compliment a quaint country porch and offer curb-appeal in this wonderful 4 bedroom home that is less than 12 years young & boasts over 2400 sqft with 4 large bedrooms, 3 baths, and a 3-car garage to accommodate all the toys you may want on a huge 1+ acre yard. This was already a stunning home and the seller has spared no expense and lovingly touched every surface with most tasteful updates to where this home now shows like pages out of the Pottery Barn catalog. So beautiful! The eat-in kitchen now features stunning quartz countertops with custom subway tile back splash, matching stainless steel appliances, ceramic top range with top-of-the-line stainless steel microwave and vent hood and a truly stainless (no fingerprints visible, ever) refrigerator that stays, a wine chiller fridge, a breakfast bar that seats 6+ and custom knotty alder cabinetry with fluted corners that exudes craftsmanship and style. The spectacular ceiling with intricate architectural beams and chandeliers rounds out the details of the spacious, open concept flow of the home to perfection. The living room offers a tumbled stone, true wood burning fireplace to gather around and keep you warm on a cold winters day that is framed by 2 picture windows for natural light infusion, overlooking the back patio and a huge yard that could easily accommodate a pool and a pond and has a chicken coop that stays to ensure limitless supply of your own organic, cage free eggs. Wow! The primary bedroom is isolated and has a cozy sitting area, ship-lap inlay pan ceilings and an enormous en suite bath that is complete with a double quartz counter vanity, whirlpool tub, separate glass enclosed shower and 2 walk in closets with California built-ins. The west wing offers two spacious bedrooms and a full hall bath while the front bedroom could be a study or make a fabulous guest room as it features an en suite full bathroom. The spacious laundry room off the kitchen impresses with a sink, loads of extra cabinetry and counter top space where high efficiency washer & dryer sets along w/pedestals comfortably fit. Carpet in the bedrooms, honey comb ceramic tile and absolutely beautiful hardwood floors throughout are the floor coverings in this spectacular home. Imagine! You can comfortably sit on the covered patio on a warm Oklahoma morning and enjoy your morning cup of coffee with the backdrop of a Wichita Mountain sunrise, entertain a large group of guests or have family BBQs. Located in the most desirable Cache school district, nestled just south west of Lawton, away from the hustle and bustle of the city yet close to the new Target & TJ Maxx shopping center, Goodyear Plant & Ft Sill. Welcome Home! Please call or text Stefanie Johnson at 580 583 5238 for more information or to schedule a showing.
Zillow last checked: 8 hours ago
Listing updated: November 12, 2024 at 11:05am
Listed by:
STEFANIE JOHNSON 580-583-5238,
CROSSROADS REALTY
Bought with:
Brittany Mcconnell
Parks Jones Realty
Source: Lawton BOR,MLS#: 167040
Facts & features
Interior
Bedrooms & bathrooms
- Bedrooms: 4
- Bathrooms: 3
Dining room
- Features: Separate
Kitchen
- Features: Breakfast Bar, Kitchen/Dining
Heating
- Fireplace(s), Central, Electric
Cooling
- Central-Electric, Ceiling Fan(s)
Appliances
- Included: Electric, Freestanding Stove, Vent Hood, Microwave, Dishwasher, Disposal, Refrigerator, Wine Refrigerator, Electric Water Heater
- Laundry: Washer Hookup, Dryer Hookup, Utility Room
Features
- Kitchen Island, Walk-In Closet(s), 8-Ft.+ Ceiling, Vaulted Ceiling(s), Quartz Countertops, One Living Area
- Flooring: Ceramic Tile, Hardwood
- Windows: Double Pane Windows, Window Coverings
- Attic: Floored
- Has fireplace: Yes
- Fireplace features: Wood Burning
Interior area
- Total structure area: 2,400
- Total interior livable area: 2,400 sqft
Property
Parking
- Total spaces: 3
- Parking features: Auto Garage Door Opener, Garage Door Opener, Double Driveway, 3 Car Driveway
- Garage spaces: 3
- Has uncovered spaces: Yes
Features
- Levels: One
- Patio & porch: Covered Patio, Covered Porch
- Has spa: Yes
- Spa features: Whirlpool
- Fencing: Wood
Lot
- Size: 1.25 Acres
Details
- Parcel number: 01N13W143913200010031
- Zoning description: R-1 Single Family
Construction
Type & style
- Home type: SingleFamily
- Property subtype: Single Family Residence
Materials
- Brick Veneer
- Foundation: Slab
- Roof: Composition
Condition
- Remodeled
- New construction: No
- Year built: 2012
Details
- Builder name: Frank Petty
Utilities & green energy
- Electric: Rural Electric Coop
- Gas: None
- Sewer: Septic Tank
- Water: Rural District, Water District: CCRDW#2
Community & neighborhood
Security
- Security features: Security System, Smoke/Heat Alarm
Location
- Region: Cache
Other
Other facts
- Listing terms: Cash,Conventional,FHA,USDA Loan,VA Loan
Price history
| Date | Event | Price |
|---|---|---|
| 11/8/2024 | Sold | $385,000$160/sqft |
Source: Lawton BOR #167040 Report a problem | ||
| 9/18/2024 | Contingent | $385,000$160/sqft |
Source: Lawton BOR #167040 Report a problem | ||
| 9/18/2024 | Pending sale | $385,000$160/sqft |
Source: Lawton BOR #167040 Report a problem | ||
| 9/13/2024 | Listed for sale | $385,000+45.3%$160/sqft |
Source: Lawton BOR #167040 Report a problem | ||
| 8/16/2019 | Sold | $264,900$110/sqft |
Source: Lawton BOR #153169 Report a problem | ||
Public tax history
| Year | Property taxes | Tax assessment |
|---|---|---|
| 2024 | $3,344 +5.7% | $30,990 +5% |
| 2023 | $3,163 -0.6% | $29,515 +4.4% |
| 2022 | $3,182 +27% | $28,278 +5.2% |
Find assessor info on the county website
Neighborhood: 73527
Nearby schools
GreatSchools rating
- 6/10Cache Primary Elementary SchoolGrades: PK-4Distance: 6.7 mi
- 7/10Cache Middle SchoolGrades: 5-8Distance: 6.9 mi
- 7/10Cache High SchoolGrades: 9-12Distance: 6.8 mi
Schools provided by the listing agent
- Elementary: Cache
- Middle: Cache
- High: Cache Sr Hi
Source: Lawton BOR. This data may not be complete. We recommend contacting the local school district to confirm school assignments for this home.

Get pre-qualified for a loan
At Zillow Home Loans, we can pre-qualify you in as little as 5 minutes with no impact to your credit score.An equal housing lender. NMLS #10287.
Sell for more on Zillow
Get a free Zillow Showcase℠ listing and you could sell for .
$434,100
2% more+ $8,682
With Zillow Showcase(estimated)
$442,782

