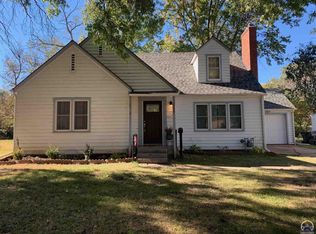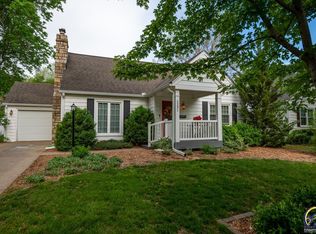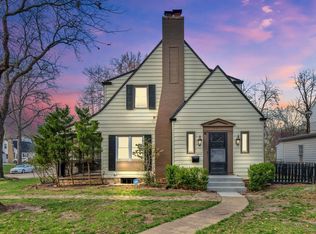Sold on 03/09/23
Price Unknown
1243 SW Collins Ave, Topeka, KS 66604
4beds
1,827sqft
Single Family Residence, Residential
Built in 1934
14,351 Acres Lot
$208,300 Zestimate®
$--/sqft
$1,551 Estimated rent
Home value
$208,300
$192,000 - $225,000
$1,551/mo
Zestimate® history
Loading...
Owner options
Explore your selling options
What's special
This home is a classic, 2 story Colonial across from charming Collins Park, giving you a front row seat to the Collins Park 4th of July parade and other seasonal festivities. The three bedrooms and full bath are located on the second floor; the main floor bedroom can function as a bedroom, office or study. There are lovely hardwood floors throughout. The home has low maintenance steel siding and a deck in back. In the past several years there have been many upgrades: roof in 2011, electric service and panel in 2013, sewer upgrade in 2017, water line in 2022, upstairs replacement windows date unknown. It is located in the ever popular Randolph Elementary School District.
Zillow last checked: 8 hours ago
Listing updated: March 09, 2023 at 12:18pm
Listed by:
Annette Harper 785-633-9146,
Coldwell Banker American Home
Bought with:
Kim Clements
McGrew Real Estate, Inc.
Source: Sunflower AOR,MLS#: 227537
Facts & features
Interior
Bedrooms & bathrooms
- Bedrooms: 4
- Bathrooms: 2
- Full bathrooms: 1
- 1/2 bathrooms: 1
Primary bedroom
- Level: Upper
- Area: 249.17
- Dimensions: 19'2 X 13
Bedroom 2
- Level: Upper
- Area: 190.07
- Dimensions: 19'2 X 9'11
Bedroom 3
- Level: Upper
- Area: 127.5
- Dimensions: 12'9 X 10'
Bedroom 4
- Level: Main
- Area: 153.94
- Dimensions: 13'7 X 11'4
Dining room
- Level: Main
- Area: 134.94
- Dimensions: 12'9 X 10'7
Kitchen
- Level: Main
- Area: 93.63
- Dimensions: 11'7 X 8'1
Laundry
- Level: Basement
Living room
- Level: Main
- Area: 249.17
- Dimensions: 19'2 X 13
Heating
- Natural Gas
Cooling
- Central Air
Appliances
- Included: Electric Range, Dishwasher, Refrigerator, Disposal
- Laundry: In Basement
Features
- Flooring: Hardwood, Ceramic Tile, Carpet
- Basement: Stone/Rock,Partial,Unfinished
- Number of fireplaces: 1
- Fireplace features: One, Wood Burning, Living Room
Interior area
- Total structure area: 1,827
- Total interior livable area: 1,827 sqft
- Finished area above ground: 1,827
- Finished area below ground: 0
Property
Parking
- Parking features: Attached, Extra Parking
- Has attached garage: Yes
Features
- Levels: Two
- Patio & porch: Patio
- Fencing: Fenced
Lot
- Size: 14,351 Acres
- Dimensions: 113 x 127
- Features: Corner Lot
Details
- Parcel number: R12408
- Special conditions: Standard,Arm's Length
Construction
Type & style
- Home type: SingleFamily
- Property subtype: Single Family Residence, Residential
Materials
- Metal Siding
- Roof: Composition
Condition
- Year built: 1934
Utilities & green energy
- Water: Public
Community & neighborhood
Location
- Region: Topeka
- Subdivision: Washburn Pl Rep
Price history
| Date | Event | Price |
|---|---|---|
| 3/9/2023 | Sold | -- |
Source: | ||
| 2/17/2023 | Pending sale | $179,900$98/sqft |
Source: | ||
| 2/8/2023 | Price change | $179,900-2.7%$98/sqft |
Source: | ||
| 2/2/2023 | Price change | $184,900-2.7%$101/sqft |
Source: | ||
| 1/23/2023 | Listed for sale | $190,000+35.8%$104/sqft |
Source: | ||
Public tax history
| Year | Property taxes | Tax assessment |
|---|---|---|
| 2025 | -- | $24,034 +3% |
| 2024 | $3,303 +13.3% | $23,334 +15.9% |
| 2023 | $2,915 -3.9% | $20,125 -0.4% |
Find assessor info on the county website
Neighborhood: Fleming
Nearby schools
GreatSchools rating
- 4/10Randolph Elementary SchoolGrades: PK-5Distance: 0.3 mi
- 6/10Landon Middle SchoolGrades: 6-8Distance: 1.8 mi
- 5/10Topeka High SchoolGrades: 9-12Distance: 1.5 mi
Schools provided by the listing agent
- Elementary: Randolph Elementary School/USD 501
- Middle: Robinson Middle School/USD 501
- High: Topeka High School/USD 501
Source: Sunflower AOR. This data may not be complete. We recommend contacting the local school district to confirm school assignments for this home.


