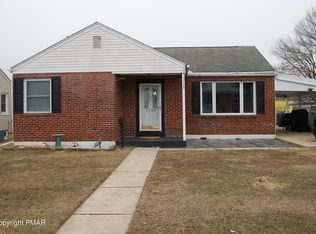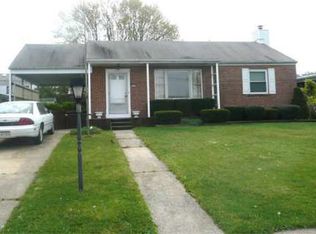Sold for $260,000 on 05/31/24
$260,000
1243 Rye St, Allentown, PA 18103
3beds
1,160sqft
Single Family Residence
Built in 1951
6,011.28 Square Feet Lot
$287,300 Zestimate®
$224/sqft
$2,234 Estimated rent
Home value
$287,300
$261,000 - $316,000
$2,234/mo
Zestimate® history
Loading...
Owner options
Explore your selling options
What's special
Introducing an adorable 3-bedroom ranch home nestled in the tranquil surroundings of South Allentown. This charming abode awaits your personal touch to transform it into your dream home! Step into a welcoming vestibule entrance leading you into a spacious living room. The cozy kitchen seamlessly flows into a versatile family room or dining area, offering access to both the front and back of the home. Venture down the hall to discover three bedrooms and a full bathroom. The full basement presents endless possibilities and abundant storage options, along with a half bathroom. Outside, escape to your own private oasis with a large fenced-in backyard and a convenient storage shed, ready for your creative landscaping endeavors. Parking is a breeze with both on and off-street options right in front of the home, ensuring convenience for your daily commute. Enjoy the best of both worlds with easy access to I-78 and downtown amenities, while still being just moments away from the picturesque Lehigh Parkway, offering endless opportunities for outdoor recreation and exploration. Don't miss out on the chance to make this charming South Allentown gem your own!
Zillow last checked: 8 hours ago
Listing updated: June 04, 2024 at 12:49pm
Listed by:
Jon Campbell 610-624-2566,
Real of Pennsylvania,
Rick Hauler Jr 610-417-1157,
Real of Pennsylvania
Bought with:
nonmember
NON MBR Office
Source: GLVR,MLS#: 735499 Originating MLS: Lehigh Valley MLS
Originating MLS: Lehigh Valley MLS
Facts & features
Interior
Bedrooms & bathrooms
- Bedrooms: 3
- Bathrooms: 2
- Full bathrooms: 1
- 1/2 bathrooms: 1
Bedroom
- Level: First
- Dimensions: 13.00 x 11.00
Bedroom
- Level: First
- Dimensions: 11.00 x 10.00
Bedroom
- Level: First
- Dimensions: 9.00 x 9.00
Family room
- Level: First
- Dimensions: 25.00 x 9.00
Foyer
- Level: First
- Dimensions: 7.00 x 5.00
Other
- Level: First
- Dimensions: 8.00 x 7.00
Half bath
- Level: Basement
Kitchen
- Level: First
- Dimensions: 12.00 x 9.00
Living room
- Level: First
- Dimensions: 15.00 x 12.00
Heating
- Electric, Oil
Cooling
- Ceiling Fan(s)
Appliances
- Included: Electric Oven, Electric Range, Electric Water Heater, Oil Water Heater, Refrigerator
Features
- Dining Area, Entrance Foyer, Family Room Main Level
- Flooring: Carpet, Vinyl
- Basement: Full
Interior area
- Total interior livable area: 1,160 sqft
- Finished area above ground: 1,160
- Finished area below ground: 0
Property
Parking
- Parking features: Driveway, No Garage, Off Street, On Street
- Has uncovered spaces: Yes
Features
- Levels: One
- Stories: 1
- Exterior features: Fence, Shed
- Fencing: Yard Fenced
Lot
- Size: 6,011 sqft
- Features: Flat, Not In Subdivision
Details
- Additional structures: Shed(s)
- Parcel number: 549685818772001
- Zoning: R-ML-MEDIUM LOW DENSITY R
- Special conditions: None
Construction
Type & style
- Home type: SingleFamily
- Architectural style: Ranch
- Property subtype: Single Family Residence
Materials
- Aluminum Siding, Stone
- Roof: Asphalt,Fiberglass
Condition
- Year built: 1951
Utilities & green energy
- Sewer: Public Sewer
- Water: Public
Community & neighborhood
Location
- Region: Allentown
- Subdivision: Park Crest
Other
Other facts
- Listing terms: Cash,Conventional
- Ownership type: Fee Simple
- Road surface type: Paved
Price history
| Date | Event | Price |
|---|---|---|
| 5/31/2024 | Sold | $260,000$224/sqft |
Source: | ||
| 4/16/2024 | Pending sale | $260,000$224/sqft |
Source: | ||
| 4/5/2024 | Listed for sale | $260,000+52.9%$224/sqft |
Source: | ||
| 4/3/2024 | Sold | $170,000$147/sqft |
Source: Public Record | ||
Public tax history
| Year | Property taxes | Tax assessment |
|---|---|---|
| 2025 | $5,964 | $109,600 |
| 2024 | $5,964 | $109,600 |
| 2023 | $5,964 | $109,600 |
Find assessor info on the county website
Neighborhood: 18103
Nearby schools
GreatSchools rating
- 4/10Jefferson El SchoolGrades: K-5Distance: 0.7 mi
- 3/10South Mountain Middle SchoolGrades: 6-8Distance: 1.3 mi
- 2/10William Allen High SchoolGrades: 9-12Distance: 1 mi
Schools provided by the listing agent
- District: Allentown
Source: GLVR. This data may not be complete. We recommend contacting the local school district to confirm school assignments for this home.

Get pre-qualified for a loan
At Zillow Home Loans, we can pre-qualify you in as little as 5 minutes with no impact to your credit score.An equal housing lender. NMLS #10287.
Sell for more on Zillow
Get a free Zillow Showcase℠ listing and you could sell for .
$287,300
2% more+ $5,746
With Zillow Showcase(estimated)
$293,046
