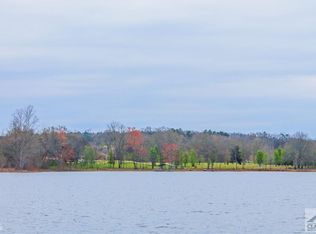Closed
$785,000
1243 Ridgemore Dr, Toccoa, GA 30577
4beds
3,030sqft
Single Family Residence, Residential
Built in 2019
1.04 Acres Lot
$868,400 Zestimate®
$259/sqft
$2,745 Estimated rent
Home value
$868,400
$808,000 - $938,000
$2,745/mo
Zestimate® history
Loading...
Owner options
Explore your selling options
What's special
This is a custom crafted home on Lake Hartwell with a 1+ acre lot. When you approach the home from the long driveway, you will appreciate all of the details the owners have taken to create a private oasis. The landscaping, exterior lighting, dry creek bed, and the attention to detail let you know that this home has been loved and cared for by the owners. Upon entering the home from the covered front porch, you will see your lake views just beyond the covered deck with exterior fireplace. The foyer leads to the great room with vaulted ceilings, another fireplace, and wood flooring. This open concept floor plan allows you to have views of the lake from much of the home. There are 2 bedrooms and 2 bathrooms on the main level, including primary bedroom with ensuite - featuring a double vanity, large tiled shower and tiled floors. The kitchen boasts a custom cabinetry, stainless steel appliances, a large island, and spacious pantry. An open staircase leads to lower level, which has 2 additional bedrooms, a full bath, an office, and storage area. Also, there is plenty of space to hangout in the lower-level family room or the flex room with space for a game/media or bunk area. This is an ideal location on a quiet street with great neighbors and a rare opportunity to have an "almost new" home on Lake Hartwell. Please note that some furniture is negotiable.
Zillow last checked: 8 hours ago
Listing updated: February 07, 2023 at 01:34pm
Listing Provided by:
Betty Cheek,
Berkshire Hathaway HomeServices Georgia Properties
Bought with:
NON-MLS NMLS
Non FMLS Member
Source: FMLS GA,MLS#: 7129853
Facts & features
Interior
Bedrooms & bathrooms
- Bedrooms: 4
- Bathrooms: 3
- Full bathrooms: 3
- Main level bathrooms: 2
- Main level bedrooms: 2
Primary bedroom
- Features: Master on Main, Other
- Level: Master on Main, Other
Bedroom
- Features: Master on Main, Other
Primary bathroom
- Features: Double Vanity, Shower Only
Dining room
- Features: Separate Dining Room
Kitchen
- Features: Breakfast Bar, Cabinets White, Kitchen Island, Pantry, Stone Counters, View to Family Room
Heating
- Electric, Heat Pump, Zoned
Cooling
- Ceiling Fan(s), Central Air, Zoned
Appliances
- Included: Dishwasher, Electric Water Heater, Microwave, Refrigerator, Self Cleaning Oven
- Laundry: Laundry Room, Main Level
Features
- Beamed Ceilings, Cathedral Ceiling(s), High Ceilings 9 ft Main, High Ceilings 10 ft Main, High Speed Internet, Walk-In Closet(s)
- Flooring: Ceramic Tile, Hardwood
- Windows: Insulated Windows
- Basement: Daylight,Exterior Entry,Finished,Finished Bath,Full
- Attic: Pull Down Stairs
- Number of fireplaces: 2
- Fireplace features: Factory Built
- Common walls with other units/homes: No Common Walls
Interior area
- Total structure area: 3,030
- Total interior livable area: 3,030 sqft
- Finished area above ground: 1,515
- Finished area below ground: 1,366
Property
Parking
- Total spaces: 3
- Parking features: Driveway
- Has uncovered spaces: Yes
Accessibility
- Accessibility features: None
Features
- Levels: Two
- Stories: 2
- Patio & porch: Covered, Deck, Front Porch
- Exterior features: Rear Stairs, Dock
- Pool features: None
- Spa features: None
- Fencing: None
- Has view: Yes
- View description: Lake
- Has water view: Yes
- Water view: Lake
- Waterfront features: Lake Front
- Body of water: Hartwell
- Frontage length: Waterfrontage Length(75)
Lot
- Size: 1.04 Acres
- Features: Front Yard, Landscaped, Private
Details
- Additional structures: None
- Parcel number: 063F014B
- Other equipment: None
- Horse amenities: None
Construction
Type & style
- Home type: SingleFamily
- Architectural style: Craftsman
- Property subtype: Single Family Residence, Residential
Materials
- Cement Siding
- Foundation: Concrete Perimeter
- Roof: Shingle
Condition
- Resale
- New construction: No
- Year built: 2019
Utilities & green energy
- Electric: 110 Volts, 220 Volts
- Sewer: Septic Tank
- Water: Public
- Utilities for property: Cable Available, Electricity Available, Phone Available, Water Available
Green energy
- Energy efficient items: None
- Energy generation: None
Community & neighborhood
Security
- Security features: Carbon Monoxide Detector(s), Smoke Detector(s)
Community
- Community features: None
Location
- Region: Toccoa
- Subdivision: Currahee Point Shores
HOA & financial
HOA
- Has HOA: No
Other
Other facts
- Listing terms: Cash,Conventional
- Ownership: Fee Simple
- Road surface type: Paved
Price history
| Date | Event | Price |
|---|---|---|
| 1/30/2023 | Sold | $785,000-3.7%$259/sqft |
Source: | ||
| 12/9/2022 | Pending sale | $815,000$269/sqft |
Source: | ||
| 12/8/2022 | Contingent | $815,000$269/sqft |
Source: | ||
| 12/8/2022 | Pending sale | $815,000$269/sqft |
Source: | ||
| 11/16/2022 | Price change | $815,000-1.2%$269/sqft |
Source: | ||
Public tax history
| Year | Property taxes | Tax assessment |
|---|---|---|
| 2024 | $5,723 +1% | $198,405 +5.5% |
| 2023 | $5,667 +14.8% | $188,120 +12.1% |
| 2022 | $4,936 -4.5% | $167,816 +0.3% |
Find assessor info on the county website
Neighborhood: 30577
Nearby schools
GreatSchools rating
- NABig A Elementary SchoolGrades: PK-KDistance: 7.9 mi
- 4/10Stephens County Middle SchoolGrades: 6-8Distance: 8.3 mi
- 6/10Stephens County High SchoolGrades: 9-12Distance: 7.8 mi
Schools provided by the listing agent
- Middle: Stephens County
- High: Stephens County
Source: FMLS GA. This data may not be complete. We recommend contacting the local school district to confirm school assignments for this home.

Get pre-qualified for a loan
At Zillow Home Loans, we can pre-qualify you in as little as 5 minutes with no impact to your credit score.An equal housing lender. NMLS #10287.
Sell for more on Zillow
Get a free Zillow Showcase℠ listing and you could sell for .
$868,400
2% more+ $17,368
With Zillow Showcase(estimated)
$885,768