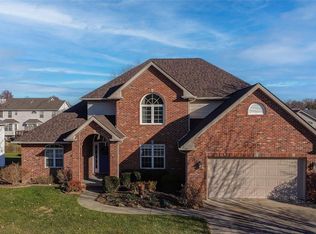Closed
$415,000
1243 Quail Ridge Ct, Shiloh, IL 62221
4beds
2,894sqft
Single Family Residence
Built in 2002
10,454.4 Square Feet Lot
$422,600 Zestimate®
$143/sqft
$2,762 Estimated rent
Home value
$422,600
$376,000 - $478,000
$2,762/mo
Zestimate® history
Loading...
Owner options
Explore your selling options
What's special
Spacious 4-Bedroom, 3-Bathroom Home with Modern Updates This 4-bedroom, 3-bathroom home has everything you need and more! The open floor plan and cathedral ceilings make the main living area feel bright and welcoming. The eat-in kitchen features a breakfast bar, perfect for quick meals or entertaining. Plus, it's equipped with a brand-new stainless steel stove, microwave, and dishwasher (2024). The primary suite offers a walk-in closet, a garden tub for soaking, and a separate shower. The lower level adds extra living space with a large family room, a spacious bedroom with a walk-in closet, and a full bathroom. There's also a big storage room for all your extras. Outside, you'll love the covered deck (restained in 2024) and the patio-great for relaxing or hosting friends. The yard is easy to maintain with an electric fence, a lawn sprinkler system, and 2025 weed and feed service already covered. Recent updates include a new roof and gutter guards in 2023, a water heater in 2022, and a brand-new HVAC system in 2025. This home is move-in ready and packed with features-schedule your showing today!
Zillow last checked: 8 hours ago
Listing updated: February 04, 2026 at 01:58pm
Listing courtesy of:
Import User 512-306-9898,
DYNACONNECTIONS
Bought with:
Non-Member Agent RMLSA
DYNACONNECTIONS
Source: MRED as distributed by MLS GRID,MLS#: EB457264
Facts & features
Interior
Bedrooms & bathrooms
- Bedrooms: 4
- Bathrooms: 3
- Full bathrooms: 3
Primary bedroom
- Features: Flooring (Carpet), Bathroom (Full)
- Level: Main
- Area: 1495 Square Feet
- Dimensions: 115x13
Bedroom 2
- Features: Flooring (Hardwood)
- Level: Main
- Area: 180 Square Feet
- Dimensions: 15x12
Bedroom 3
- Features: Flooring (Hardwood)
- Level: Main
- Area: 144 Square Feet
- Dimensions: 12x12
Bedroom 4
- Features: Flooring (Carpet)
- Level: Basement
- Area: 289 Square Feet
- Dimensions: 17x17
Dining room
- Features: Flooring (Tile)
- Level: Main
- Area: 99 Square Feet
- Dimensions: 9x11
Kitchen
- Features: Kitchen (Eating Area-Breakfast Bar, Eating Area-Table Space), Flooring (Tile)
- Level: Main
- Area: 143 Square Feet
- Dimensions: 13x11
Living room
- Features: Flooring (Hardwood)
- Level: Main
- Area: 336 Square Feet
- Dimensions: 24x14
Office
- Features: Flooring (Hardwood)
- Level: Main
- Area: 120 Square Feet
- Dimensions: 12x10
Recreation room
- Features: Flooring (Carpet)
- Level: Basement
- Area: 1000 Square Feet
- Dimensions: 25x40
Heating
- Electric, Natural Gas, Solid Surface Counter
Cooling
- High Efficiency (SEER 14+)
Appliances
- Included: ENERGY STAR Qualified Appliances, Dishwasher, Microwave, Range, Water Softener Owned, Electric Water Heater
- Laundry: Solid Surface Counter
Features
- In-Law Floorplan, Solid Surface Counter
- Flooring: Solid Surface Counter
- Doors: Solid Surface Counter
- Windows: Solid Surface Counter, Blinds
- Basement: Egress Window,Finished,Full
Interior area
- Total interior livable area: 2,894 sqft
Property
Parking
- Total spaces: 2
- Parking features: Attached, Garage Faces Side, Garage
- Attached garage spaces: 2
Accessibility
- Accessibility features: Solid Surface Counter
Features
- Patio & porch: Deck, Patio, Porch
Lot
- Size: 10,454 sqft
- Dimensions: 88 x 120
- Features: Cul-De-Sac
Details
- Parcel number: 0801.0103015
- Other equipment: Sump Pump, Radon Mitigation System
Construction
Type & style
- Home type: SingleFamily
- Architectural style: Ranch
- Property subtype: Single Family Residence
Materials
- Frame, Vinyl Siding, Solid Surface Counter
- Foundation: Concrete Perimeter
Condition
- New construction: No
- Year built: 2002
Utilities & green energy
- Sewer: Public Sewer
- Water: Public
Community & neighborhood
Security
- Security features: Security System
Location
- Region: Shiloh
- Subdivision: Deerfield
HOA & financial
HOA
- HOA fee: $125 monthly
- Amenities included: In-Ground Sprinkler System
Other
Other facts
- Listing terms: VA
Price history
| Date | Event | Price |
|---|---|---|
| 5/28/2025 | Sold | $415,000+4.5%$143/sqft |
Source: | ||
| 3/26/2025 | Pending sale | $397,000$137/sqft |
Source: | ||
| 3/22/2025 | Listed for sale | $397,000+11.8%$137/sqft |
Source: | ||
| 4/4/2024 | Sold | $355,000-1.4%$123/sqft |
Source: Public Record Report a problem | ||
| 2/23/2024 | Pending sale | $360,000$124/sqft |
Source: | ||
Public tax history
| Year | Property taxes | Tax assessment |
|---|---|---|
| 2023 | -- | $72,345 +9.8% |
| 2022 | -- | $65,888 +4.3% |
| 2021 | $3,626 +3.4% | $63,184 +4.2% |
Find assessor info on the county website
Neighborhood: 62221
Nearby schools
GreatSchools rating
- 4/10Whiteside Middle SchoolGrades: 5-8Distance: 1.6 mi
- 5/10Belleville High School-EastGrades: 9-12Distance: 3.1 mi
- 6/10Whiteside Elementary SchoolGrades: PK-4Distance: 1.8 mi
Schools provided by the listing agent
- Elementary: Whiteside Dist 115
- Middle: Whiteside
- High: Belleville East
Source: MRED as distributed by MLS GRID. This data may not be complete. We recommend contacting the local school district to confirm school assignments for this home.
Get a cash offer in 3 minutes
Find out how much your home could sell for in as little as 3 minutes with a no-obligation cash offer.
Estimated market value$422,600
Get a cash offer in 3 minutes
Find out how much your home could sell for in as little as 3 minutes with a no-obligation cash offer.
Estimated market value
$422,600
