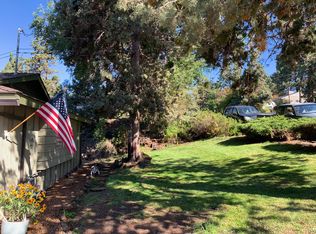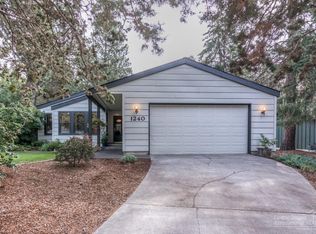Closed
$755,000
1243 NE 12th St, Bend, OR 97701
3beds
3baths
1,843sqft
Single Family Residence
Built in 1973
10,454.4 Square Feet Lot
$791,400 Zestimate®
$410/sqft
$2,989 Estimated rent
Home value
$791,400
$744,000 - $839,000
$2,989/mo
Zestimate® history
Loading...
Owner options
Explore your selling options
What's special
Updated Midtown home at base of Pilot Butte on a Quiet street with access to park trails just across the street! Large landscaped lot with patio & back deck. Open concept floor plan makes entertaining easy with large kitchen open to the living and family rooms. Over 14ft kitchen bar and stainless appliances makes cooking a dream! Two sided fireplace connects the family/living room with one side wood burning for cozy evenings and a gas side for convenience and efficient heating. 3 bedrooms plus office, 2-1/2 bath on single level. Office, mud room, guest 1/2 bath, and large attached 2 car garage. Front yard area perfect for entertaining & watching the 4th of July Fireworks...hot tub plus natural gas lines in place ready for you to create your own firepits! Backyard is fenced with chicken coop, raised garden beds & two storage sheds. Larger shed has electric & is ready to be built out as your She Shed or Man Cave. Seller is licensed Broker in Oregon.
Zillow last checked: 8 hours ago
Listing updated: October 04, 2024 at 07:39pm
Listed by:
Flat List RE
Bought with:
Knipe Realty ERA Powered
Source: Oregon Datashare,MLS#: 220153893
Facts & features
Interior
Bedrooms & bathrooms
- Bedrooms: 3
- Bathrooms: 3
Heating
- Electric, Forced Air, Heat Pump, Natural Gas, Wood
Cooling
- Central Air, Heat Pump
Appliances
- Included: Dishwasher, Disposal, Oven, Range, Range Hood, Refrigerator, Water Heater
Features
- Double Vanity, Fiberglass Stall Shower, Kitchen Island, Linen Closet, Open Floorplan, Pantry, Primary Downstairs, Shower/Tub Combo, Soaking Tub, Solar Tube(s), Solid Surface Counters, Tile Shower
- Flooring: Carpet, Hardwood, Tile
- Basement: Unfinished
- Has fireplace: Yes
- Fireplace features: Family Room, Gas
- Common walls with other units/homes: No Common Walls
Interior area
- Total structure area: 1,843
- Total interior livable area: 1,843 sqft
Property
Parking
- Parking features: Asphalt, Attached, Driveway, Garage Door Opener, On Street
- Has attached garage: Yes
- Has uncovered spaces: Yes
Features
- Levels: One
- Stories: 1
- Patio & porch: Deck, Patio
- Exterior features: Courtyard
- Spa features: Spa/Hot Tub
- Fencing: Fenced
Lot
- Size: 10,454 sqft
- Features: Drip System, Garden, Landscaped, Level, Rock Outcropping, Sloped, Sprinklers In Front, Sprinklers In Rear
Details
- Parcel number: 104931
- Zoning description: res
- Special conditions: Standard
Construction
Type & style
- Home type: SingleFamily
- Architectural style: Ranch
- Property subtype: Single Family Residence
Materials
- Block
- Foundation: Block
- Roof: Composition
Condition
- New construction: No
- Year built: 1973
Utilities & green energy
- Sewer: Public Sewer
- Water: Public
Community & neighborhood
Community
- Community features: Access to Public Lands, Park, Playground, Trail(s)
Location
- Region: Bend
- Subdivision: 1st Addition Bend Pk
Other
Other facts
- Listing terms: Cash,Conventional
Price history
| Date | Event | Price |
|---|---|---|
| 1/27/2023 | Sold | $755,000-2.6%$410/sqft |
Source: | ||
| 12/29/2022 | Pending sale | $775,000$421/sqft |
Source: | ||
| 10/31/2022 | Price change | $775,000-1.8%$421/sqft |
Source: | ||
| 10/14/2022 | Price change | $789,500-0.7%$428/sqft |
Source: | ||
| 9/30/2022 | Listed for sale | $795,000$431/sqft |
Source: | ||
Public tax history
| Year | Property taxes | Tax assessment |
|---|---|---|
| 2024 | $4,835 +7.9% | $288,790 +6.1% |
| 2023 | $4,482 +4% | $272,220 |
| 2022 | $4,311 +2.9% | $272,220 +6.1% |
Find assessor info on the county website
Neighborhood: Orchard District
Nearby schools
GreatSchools rating
- 7/10Juniper Elementary SchoolGrades: K-5Distance: 0.1 mi
- 7/10Pilot Butte Middle SchoolGrades: 6-8Distance: 0.4 mi
- 5/10Bend Senior High SchoolGrades: 9-12Distance: 0.8 mi
Schools provided by the listing agent
- Elementary: Juniper Elem
- Middle: Pilot Butte Middle
- High: Bend Sr High
Source: Oregon Datashare. This data may not be complete. We recommend contacting the local school district to confirm school assignments for this home.

Get pre-qualified for a loan
At Zillow Home Loans, we can pre-qualify you in as little as 5 minutes with no impact to your credit score.An equal housing lender. NMLS #10287.
Sell for more on Zillow
Get a free Zillow Showcase℠ listing and you could sell for .
$791,400
2% more+ $15,828
With Zillow Showcase(estimated)
$807,228
