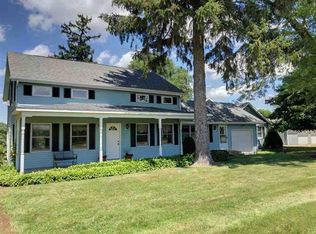Closed
$380,000
1243 Manchester Rd, South Beloit, IL 61080
3beds
2,810sqft
Single Family Residence
Built in 1976
5 Acres Lot
$-- Zestimate®
$135/sqft
$2,517 Estimated rent
Home value
Not available
Estimated sales range
Not available
$2,517/mo
Zestimate® history
Loading...
Owner options
Explore your selling options
What's special
5 Acre parcel with an updated 3-4 bedroom house and 3 full bathrooms. Directly behind the house is an outbuilding containing a 30 x 30 enclosed workshop and a 128 x 30 run-in shed. Paddocks adjacent. The 25 x 25 two car garage has an exterior carport attached. It is less than 10 miles from I90 / I39. PLEASE NOTE: The very BIG building and adjacent land is also for sale. Can be sold together for a different amount. This parcel recently had a boundary change and the Tax amount is incorrect.
Zillow last checked: 8 hours ago
Listing updated: September 22, 2023 at 09:49am
Listing courtesy of:
Erin Dierks 815-338-7111,
Berkshire Hathaway HomeServices Starck Real Estate
Bought with:
Non Member
NON MEMBER
Source: MRED as distributed by MLS GRID,MLS#: 11838232
Facts & features
Interior
Bedrooms & bathrooms
- Bedrooms: 3
- Bathrooms: 3
- Full bathrooms: 3
Primary bedroom
- Features: Bathroom (Full)
- Level: Second
- Area: 238 Square Feet
- Dimensions: 17X14
Bedroom 2
- Level: Second
- Area: 120 Square Feet
- Dimensions: 12X10
Bedroom 3
- Level: Basement
- Area: 108 Square Feet
- Dimensions: 12X9
Den
- Level: Main
- Area: 182 Square Feet
- Dimensions: 14X13
Dining room
- Features: Flooring (Hardwood)
- Level: Main
- Area: 144 Square Feet
- Dimensions: 12X12
Family room
- Features: Flooring (Hardwood)
- Level: Main
- Area: 350 Square Feet
- Dimensions: 25X14
Foyer
- Level: Main
- Area: 98 Square Feet
- Dimensions: 14X7
Kitchen
- Features: Kitchen (Eating Area-Breakfast Bar), Flooring (Hardwood)
- Level: Main
- Area: 112 Square Feet
- Dimensions: 14X8
Laundry
- Level: Main
- Area: 54 Square Feet
- Dimensions: 9X6
Living room
- Features: Flooring (Hardwood)
- Level: Main
- Area: 320 Square Feet
- Dimensions: 20X16
Recreation room
- Level: Basement
- Area: 276 Square Feet
- Dimensions: 23X12
Heating
- Propane
Cooling
- Central Air
Features
- Basement: Finished,Crawl Space,Partial,Walk-Out Access
Interior area
- Total structure area: 0
- Total interior livable area: 2,810 sqft
Property
Parking
- Total spaces: 2
- Parking features: On Site, Garage Owned, Detached, Garage
- Garage spaces: 2
Accessibility
- Accessibility features: No Disability Access
Features
- Stories: 2
- Patio & porch: Deck
- Exterior features: Other
Lot
- Size: 5 Acres
- Dimensions: 1318 X 480 X 1318 X 480
- Features: Irregular Lot, Pasture
Details
- Additional structures: Workshop, Barn(s), Grain Storage, Outbuilding, RV/Boat Storage, Shed(s), Stable(s), Garage(s), Indoor Riding Ring, Storage, Utility Building(s), Box Stalls
- Parcel number: 0117100002
- Special conditions: None
- Horse amenities: Paddocks
Construction
Type & style
- Home type: SingleFamily
- Property subtype: Single Family Residence
Materials
- Vinyl Siding
- Foundation: Concrete Perimeter
- Roof: Asphalt
Condition
- New construction: No
- Year built: 1976
Utilities & green energy
- Sewer: Septic Tank
- Water: Well
Community & neighborhood
Community
- Community features: Street Paved
Location
- Region: South Beloit
Other
Other facts
- Listing terms: Cash
- Ownership: Fee Simple
Price history
| Date | Event | Price |
|---|---|---|
| 8/8/2024 | Listing removed | $675,000$240/sqft |
Source: BHHS broker feed #11975422 Report a problem | ||
| 2/6/2024 | Listed for sale | $675,000$240/sqft |
Source: | ||
| 2/6/2024 | Listing removed | $675,000+77.6%$240/sqft |
Source: BHHS broker feed #11838219 Report a problem | ||
| 9/22/2023 | Sold | $380,000-43.7%$135/sqft |
Source: | ||
| 8/7/2023 | Listed for sale | $675,000+80%$240/sqft |
Source: BHHS broker feed #11838219 Report a problem | ||
Public tax history
| Year | Property taxes | Tax assessment |
|---|---|---|
| 2021 | $10,974 +4.7% | $124,173 +3.4% |
| 2020 | $10,482 -7.6% | $120,040 +2.4% |
| 2019 | $11,343 +1% | $117,237 +10.1% |
Find assessor info on the county website
Neighborhood: 61080
Nearby schools
GreatSchools rating
- 9/10Manchester Elementary SchoolGrades: K-4Distance: 2.8 mi
- 8/10North Boone Middle SchoolGrades: 7-8Distance: 6.4 mi
- 3/10North Boone High SchoolGrades: 9-12Distance: 6.3 mi
Schools provided by the listing agent
- Elementary: Manchester Elementary School
- Middle: North Boone Middle School
- High: North Boone High School
- District: 200
Source: MRED as distributed by MLS GRID. This data may not be complete. We recommend contacting the local school district to confirm school assignments for this home.

Get pre-qualified for a loan
At Zillow Home Loans, we can pre-qualify you in as little as 5 minutes with no impact to your credit score.An equal housing lender. NMLS #10287.
