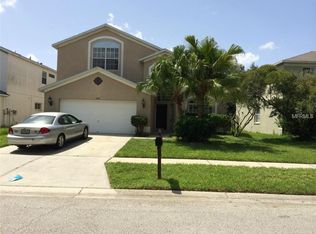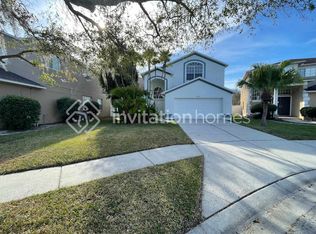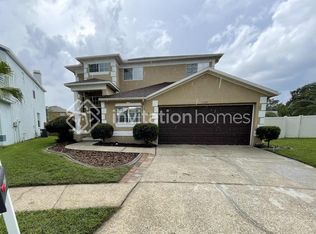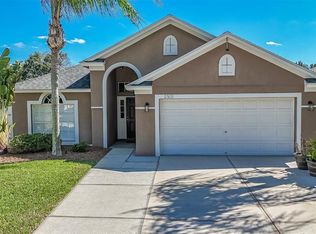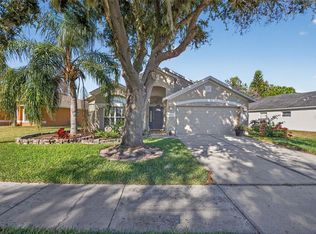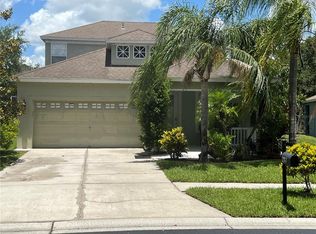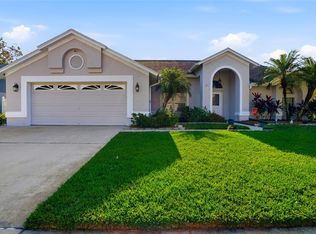Welcome to your dream home in the desirable Northwood community of Wesley Chapel! This beautifully maintained residence is situated on a quiet cul-de-sac and offers a spacious, open floor plan, perfect for comfortable living and entertaining. The light-filled living area features vaulted ceilings, neutral tile flooring, and large windows that provide serene views of the private backyard. The updated kitchen is equipped with stainless steel appliances and ample cabinetry. The primary suite includes a walk-in closet and an en-suite bathroom with dual vanities, a soaking tub, and a separate shower. Enjoy your morning coffee or unwind in the evening on the screened lanai, which overlooks the fully fenced yard with mature landscaping. Northwood is a highly sought-after, deed-restricted community with low HOA fees. Residents have access to a CDD-maintained community pool, tennis court, playground, and clubhouse. The location is convenient, with The Shops at Wiregrass, Tampa Premium Outlets, top-rated schools, I-75, and AdventHealth Hospital nearby. Don’t miss the opportunity to own this move-in-ready home in the heart of Wesley Chapel. Schedule your private showing today!
Pending
Price cut: $4.9K (10/30)
$475,000
1243 Key West Ct, Zephyrhills, FL 33544
4beds
1,987sqft
Est.:
Single Family Residence
Built in 1997
8,058 Square Feet Lot
$-- Zestimate®
$239/sqft
$13/mo HOA
What's special
Fully fenced yardScreened lanaiEn-suite bathroomLarge windowsQuiet cul-de-sacVaulted ceilingsSoaking tub
- 157 days |
- 486 |
- 19 |
Zillow last checked: 8 hours ago
Listing updated: December 16, 2025 at 07:23pm
Listing Provided by:
Jen Lavelle 813-370-0009,
RE FLORIDA HOMES 954-589-7099
Source: Stellar MLS,MLS#: TB8407427 Originating MLS: Orlando Regional
Originating MLS: Orlando Regional

Facts & features
Interior
Bedrooms & bathrooms
- Bedrooms: 4
- Bathrooms: 3
- Full bathrooms: 2
- 1/2 bathrooms: 1
Primary bedroom
- Features: No Closet
- Level: Second
Bedroom 1
- Features: Built-in Closet
- Level: Second
Bedroom 2
- Features: Built-in Closet
- Level: Second
Bedroom 3
- Features: Built-in Closet
- Level: Second
Primary bathroom
- Features: Walk-In Closet(s)
- Level: Second
Bathroom 1
- Level: First
Bathroom 2
- Level: Second
Balcony porch lanai
- Level: First
Dining room
- Level: First
Family room
- Level: First
Kitchen
- Level: First
Laundry
- Level: First
Living room
- Level: First
Heating
- Central
Cooling
- Central Air
Appliances
- Included: Dishwasher, Microwave, Range, Refrigerator
- Laundry: Electric Dryer Hookup, Inside, Laundry Room, Washer Hookup
Features
- Ceiling Fan(s), PrimaryBedroom Upstairs
- Flooring: Laminate, Tile
- Doors: Sliding Doors
- Has fireplace: No
Interior area
- Total structure area: 2,624
- Total interior livable area: 1,987 sqft
Video & virtual tour
Property
Parking
- Total spaces: 2
- Parking features: Garage - Attached
- Attached garage spaces: 2
Features
- Levels: Two
- Stories: 2
- Has private pool: Yes
- Pool features: Child Safety Fence, Screen Enclosure
Lot
- Size: 8,058 Square Feet
Details
- Parcel number: 362619002000C000110
- Zoning: MPUD
- Special conditions: None
Construction
Type & style
- Home type: SingleFamily
- Property subtype: Single Family Residence
Materials
- Block, Stucco, Wood Frame
- Foundation: Slab
- Roof: Shingle
Condition
- New construction: No
- Year built: 1997
Utilities & green energy
- Sewer: Public Sewer
- Water: Public
- Utilities for property: Cable Available, Electricity Connected, Public, Sewer Connected, Underground Utilities, Water Connected
Community & HOA
Community
- Subdivision: NORTHWOOD UNIT 2A
HOA
- Has HOA: Yes
- HOA fee: $13 monthly
- HOA name: TIFFANY SULLIVAN
- HOA phone: 813-600-1100
- Pet fee: $0 monthly
Location
- Region: Zephyrhills
Financial & listing details
- Price per square foot: $239/sqft
- Tax assessed value: $359,741
- Annual tax amount: $1,453
- Date on market: 7/16/2025
- Cumulative days on market: 148 days
- Listing terms: Cash,Conventional,FHA,VA Loan
- Ownership: Fee Simple
- Total actual rent: 0
- Electric utility on property: Yes
- Road surface type: Paved
Estimated market value
Not available
Estimated sales range
Not available
Not available
Price history
Price history
| Date | Event | Price |
|---|---|---|
| 12/9/2025 | Pending sale | $475,000$239/sqft |
Source: | ||
| 10/30/2025 | Price change | $475,000-1%$239/sqft |
Source: | ||
| 8/22/2025 | Price change | $479,900-2%$242/sqft |
Source: | ||
| 7/16/2025 | Listed for sale | $489,900+113%$247/sqft |
Source: | ||
| 6/30/2016 | Sold | $230,000-2.1%$116/sqft |
Source: Public Record Report a problem | ||
Public tax history
Public tax history
| Year | Property taxes | Tax assessment |
|---|---|---|
| 2024 | $1,453 -77.5% | $359,741 +27.1% |
| 2023 | $6,460 +22.3% | $283,040 +10% |
| 2022 | $5,283 +14.3% | $257,310 +21% |
Find assessor info on the county website
BuyAbility℠ payment
Est. payment
$3,144/mo
Principal & interest
$2280
Property taxes
$685
Other costs
$179
Climate risks
Neighborhood: Northwood
Nearby schools
GreatSchools rating
- 8/10Denham Oaks Elementary SchoolGrades: PK-5Distance: 2.8 mi
- 9/10Dr. John Long Middle SchoolGrades: 6-8Distance: 2.9 mi
- 6/10Wiregrass Ranch High SchoolGrades: 9-12Distance: 2.5 mi
Schools provided by the listing agent
- Elementary: Denham Oaks Elementary-PO
- Middle: John Long Middle-PO
- High: Wiregrass Ranch High-PO
Source: Stellar MLS. This data may not be complete. We recommend contacting the local school district to confirm school assignments for this home.
- Loading
