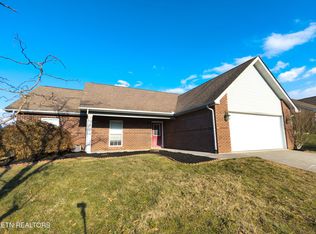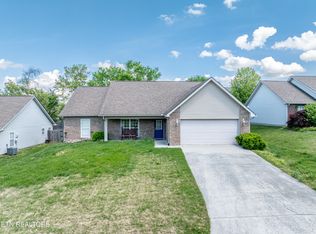Great opportunity to own a one level home in Worthington Subdivision, which is zoned for Maryville City Schools. Ease of access for everyday, general shopping needs with most everything located within a short distance from home. Community driven neighborhood so if you like to mingle with your neighbors you will enjoy the organized socials when they are scheduled. This home offers a split bedroom floor plan with trey ceilings in the living room and master bedroom. Enjoy the Jacuzzi tub and walk-in closet in the master bedroom. Need a small space to convert into a home office? This home has a room that can be utilized that way or can be used as a great storage room. Like spending time outdoors? The covered porch is just outside the back door off the kitchen, which leads to the backyard.
This property is off market, which means it's not currently listed for sale or rent on Zillow. This may be different from what's available on other websites or public sources.


