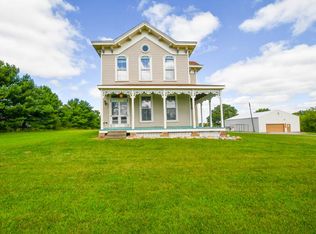Closed
$180,000
1243 E 1675 North Rd, Danvers, IL 61732
3beds
1,392sqft
Single Family Residence
Built in 1879
4.73 Acres Lot
$186,700 Zestimate®
$129/sqft
$1,448 Estimated rent
Home value
$186,700
$170,000 - $205,000
$1,448/mo
Zestimate® history
Loading...
Owner options
Explore your selling options
What's special
Nestled on 4.73 private acres, this 3-bedroom, 1-bath property is set back off a long, privately owned drive-no easement here, ensuring full privacy. The property features a 2-car garage and a 53x62 machine shed, both with concrete floors, offering endless possibilities for storage, projects, or hobbies. Updates include a new water heater (2024), and the well has updated pipe, wiring, and a pressure tank,(2022) all part of the reliable Mahomet Aquifer system. The home itself has 9-ft ceilings in the original structure and is ready for a new owner's vision-it could be updated with some TLC or replaced entirely to build the home of your dreams. With utilities and water already in place, the foundation is here to save on costs while you create your ideal space. There's room to add a barn, start a hobby farm, or create pastures for animals. From its elevated location, enjoy stunning sunrises and sunsets. Conveniently located right off Rte 9, this property is a priority for plowing and is just approximately a 20 minute drive from Rivian. Bring your plans and make the most of this peaceful, potential-filled property.
Zillow last checked: 8 hours ago
Listing updated: April 04, 2025 at 12:30pm
Listing courtesy of:
Jill Millburg, ABR 309-530-2003,
Century 21 Quest
Bought with:
Dawn Kuykendall
Brilliant Real Estate
Source: MRED as distributed by MLS GRID,MLS#: 12264187
Facts & features
Interior
Bedrooms & bathrooms
- Bedrooms: 3
- Bathrooms: 1
- Full bathrooms: 1
Primary bedroom
- Level: Main
- Area: 117 Square Feet
- Dimensions: 13X9
Bedroom 2
- Level: Main
- Area: 117 Square Feet
- Dimensions: 13X9
Bedroom 3
- Level: Main
- Area: 117 Square Feet
- Dimensions: 13X9
Bonus room
- Level: Main
- Area: 105 Square Feet
- Dimensions: 7X15
Dining room
- Level: Main
- Area: 121 Square Feet
- Dimensions: 11X11
Family room
- Level: Main
- Area: 225 Square Feet
- Dimensions: 15X15
Kitchen
- Level: Main
- Area: 180 Square Feet
- Dimensions: 12X15
Living room
- Level: Main
- Area: 143 Square Feet
- Dimensions: 11X13
Heating
- Propane
Cooling
- Central Air
Features
- Basement: Unfinished,Crawl Space,Block,Partial
- Number of fireplaces: 1
- Fireplace features: Wood Burning, Family Room
Interior area
- Total structure area: 2,332
- Total interior livable area: 1,392 sqft
Property
Parking
- Total spaces: 2
- Parking features: On Site, Garage Owned, Detached, Garage
- Garage spaces: 2
Accessibility
- Accessibility features: No Disability Access
Features
- Stories: 1
Lot
- Size: 4.73 Acres
Details
- Parcel number: 1220100012
- Special conditions: Home Warranty
Construction
Type & style
- Home type: SingleFamily
- Property subtype: Single Family Residence
Materials
- Wood Siding
Condition
- New construction: No
- Year built: 1879
Details
- Warranty included: Yes
Utilities & green energy
- Sewer: Septic Tank
- Water: Well
Community & neighborhood
Location
- Region: Danvers
Other
Other facts
- Listing terms: Conventional
- Ownership: Fee Simple
Price history
| Date | Event | Price |
|---|---|---|
| 4/4/2025 | Sold | $180,000-10%$129/sqft |
Source: | ||
| 1/28/2025 | Contingent | $199,900$144/sqft |
Source: | ||
| 1/16/2025 | Listed for sale | $199,900$144/sqft |
Source: | ||
Public tax history
| Year | Property taxes | Tax assessment |
|---|---|---|
| 2024 | $3,978 -0.7% | $59,635 +10.2% |
| 2023 | $4,008 +8.7% | $54,125 +8.1% |
| 2022 | $3,688 +6.9% | $50,069 +6.3% |
Find assessor info on the county website
Neighborhood: 61732
Nearby schools
GreatSchools rating
- 8/10Olympia North Elementary SchoolGrades: PK-5Distance: 3.8 mi
- 8/10Olympia Middle SchoolGrades: 6-8Distance: 8.8 mi
- 6/10Olympia High SchoolGrades: 9-12Distance: 8.8 mi
Schools provided by the listing agent
- District: 16
Source: MRED as distributed by MLS GRID. This data may not be complete. We recommend contacting the local school district to confirm school assignments for this home.
Get pre-qualified for a loan
At Zillow Home Loans, we can pre-qualify you in as little as 5 minutes with no impact to your credit score.An equal housing lender. NMLS #10287.
